
Posts tagged freeman

Marin County Civic Center Frank Lloyd Wright A limited edition fine art print by artist Tracie Ching. This print was created for the 2020 “Timeless” exhibition presented by the Frank Lloyd Wright Foundation. The Exhibition was a traveling pop-up art exhibition featuring limited edition prints inspired by the architecture of Frank Lloyd Wright. The show featured work from over a dozen international artists, with pieces designed in the style of 1930s-era Works Progress Administration (WPA) travel posters. Frank Lloyd Wright: Timeless has toured to Taliesin West (Scottsdale, AZ), Hashimoto Contemporary (New York City) and Taliesin (Spring Green, WI). A portion of proceeds from the exhibition directly benefited the Frank Lloyd Wright Foundation. Limited Edition of 150. Mint condition; stored flat in an archival sleeve.
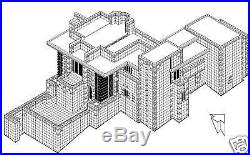
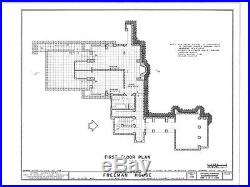
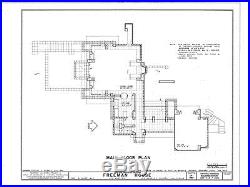
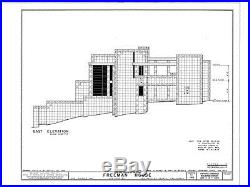
At the Freeman house, in Los Angeles, California, Frank Lloyd Wright created one of his most elegant small house plans. In a surprising small space he created a flow of space between multiple levels that leaves the impression of a much larger house. Built in 1924, it was one of his several early experiments with concrete block and also was his first design to incorporate corner windows, glass butting to glass at the corners. The prints you are purchasing are crisp, high resolution black line copies on white bond paper. The original drawings were beautifully delineated in 1969. This extensive set of 7 drawing sheets includes notes, an isometric drawing, 2 floor plans, 2 elevations, a beautiful detailed building section and a detail showing one of the special concrete blocks that forms the fabric of the walls. The original drawings rest in the Library of Congress. As a work of art these prints are worth purchasing in their own right. For those of you interested in building a historically inspired house, these plans offer an excellent starting point. Wrights design places the entry off a breezeway on the upper level. To one side is the large Living/Dining space with the Kitchen in an alcove next to it. Off the entry, the stairs lead down to the lower level which contains 2 bedrooms and a bath. These open out onto a terrace. This house relies strongly for its effect on the way in which it integrates its form into a steeply sloping hillside. Any meaningful adaptation of this design would need at least a medium slope to be effective. With the entry at the top and rooms oriented towards views in the opposite direction this house could be built fairly near houses on either side and would therefore be suitable for some urban settings, as well as suburban and country settings. Including terraces and garage, the house has outside dimensions of approximately 64×88. I have house plans in wide variety of styles including Colonial, Craftsman, and Prairie, as well as plans of architects such as Frank Lloyd Wright, Irving Gill, Purcell & Elmslie and others. Drawings prepared in 1969, Historic American Building Survey. 7 sheets measuring 18×24. Cover sheet, information, Vicinity Map. First Floor Plan, 3/16=1-0. Second Floor Plan, 3/16=1-0. 2 sheets of Elevations, 3/16=1-0. Section and Detail, 3/16=1-0, 3=1-0. Each sheet has a similar border with title. I will do my utmost to answer your questions. These seem to be applied inconsistently and we cannot calculate them when they do apply. If you are planning to build. These plans are not complete architectural drawings as might be required by your local permitting agency and do not contain all the structural, waterproofing and other details and information necessary for construction. But your local builder or architect should be able to adapt these drawings and add to them as necessary. What they do provide is accurate design information about a REAL Wright style house, not a pseudo-Wrightian tract house as you will find in the house plan magazines on your supermarket shelf. Please visit my Historic Home Plans. You will find similar Frank Lloyd Wright home plans. The item “Frank Lloyd Wright Freeman House, blueprints” is in sale since Monday, August 24, 2009. This item is in the category “Home & Garden\Home Improvement\Building & Hardware\Building Plans & Blueprints”. The seller is “antoniob1965″ and is located in Portland, Oregon. This item can be shipped worldwide.
- Project Type: Home
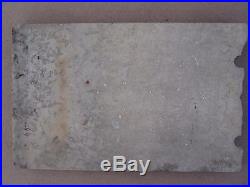
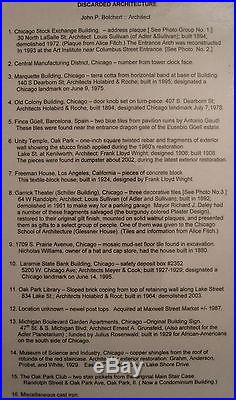
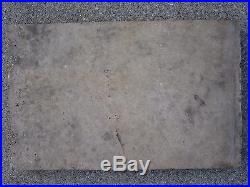
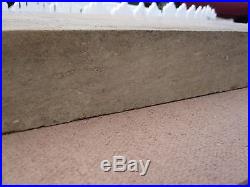
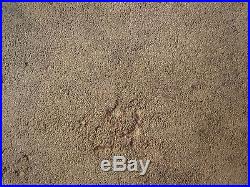
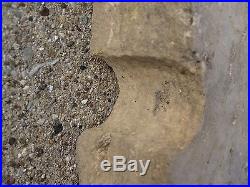
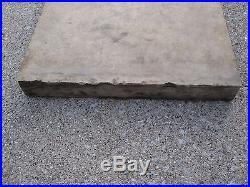
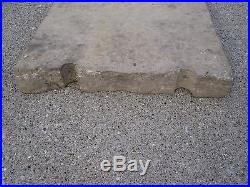
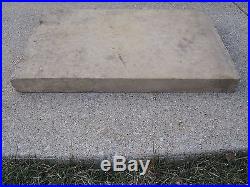
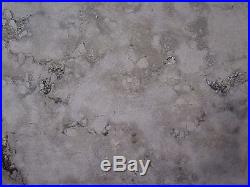
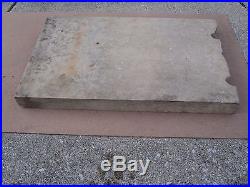
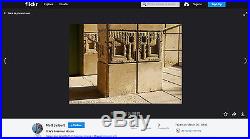
An architectural cement artifact attributed to be from Frank Lloyd Wright’s Freeman House in Los Angeles, CA last originating from a departed avid Oak Park IL collector and architect measuring approximately 25 x 15 7/8 x 2 1/16 inches. This was possibly an exterior facade or walkway. Further research is underway. Other items from his collection are listed in my store. Ships fully insured domestically with some restrictions internationally. The Samuel and Harriet Freeman House is one of the three textile-block houses designed by Frank Lloyd Wright for the Hollywood Hills in 1924. While all three homes are beautiful and dramatic, the Freeman House has beendescribed as the clearest expression of the design rationale which underlies Wright’s development of the textile block construction system: a new technology and architectural vocabulary for the Southwest. The fourth textile block home in the region, the Millard House/La Miniatura, is located in the nearby city of Pasadena. The Freeman House is among Wright’s most interesting and enchanting small residences; the living room has been called by several writers one of his best rooms. Placing the house in context, it marks a major transition in Wright’s work and plays a clear role in the development of modern architecture in Southern California. The Freemans celebrated their house as one of the centers of avant-garde artistic and political activity in Los Angeles from the 1920s virtually until the 1980s. Visitors and resident guests included Edward Weston, Martha Graham, Galka Sheyer, Jean Negulesco, Richard Neutra, Xavier Cugat, and Clark Gable. Through its life as a “Salon, ” encouraged by Harriet’s love of the arts, and the subsequent involvement of other major architects, including Rudolph Schindler and John Lautner, this architectural jewel constitutes a unique record of the cultural, social and political history of Los Angeles. Given to the USC School of Architecture by Harriet Freeman in 1984, the house was fundamentally sound but in need of rehabilitation. However, the 1994 Northridge earthquake dramatically damaged the structure, rendering it uninhaitable. The School of Architecture, under the leadership of then Dean Robert Timme with the help of various faculty members and alumni, endeavored to secure FEMA funds, grants, and donations in order to rehabilitate the house. Grants were received from the Getty Foundation, the Andy Warhol Foundation, and the Domino Foundation. A three phase rehabilitation plan was devised and the Phase 1 seismic stabilization work began in 2000. Fundraising for the next phase of the project was underway when Dean Timme passed away. The loss of his passion and committment to the house stopped the rehabilitation momentum, and phase two has yet to begin in earnest. Fundraising for this effort has begun again however! It is hoped that when the rehabilitation work is completed, the house will once again function as a residence for distinguished visitors, as well as a setting for small salons, seminars, and meetings. Source: University of Southern California School of Architecture. The item “ANTIQUE FRANK LLOYD WRIGHT FREEMAN HOUSE LOS ANGELES CA ARCHITECTURAL ARTIFACT” is in sale since Saturday, May 14, 2016. This item is in the category “Antiques\Architectural & Garden\Other Antique Architectural”. The seller is “theprimitivefold” and is located in Chicago, Illinois. This item can be shipped worldwide.
- Material: Concrete
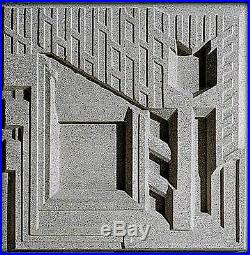
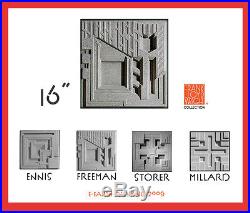
From the FRANK LLOYD WRIGHT COLLECTION®. One (1) FREEMAN HOUSE. California Block House Tile Design. 16 Sq, Approx 12 lbs. Made in the USA AT TIME OF ORDER – PLEASE EXPECT 1 WEEK PRODUCTION TIME. Also available in Storer, Ennis and Millard designs. A portion of this sale supports the conservation and education programs of the Frank Lloyd Wright Foundation in Scottsdale, AZ. At eEarthExchange we only sell items that are of the Highest Quality and Brand New. We try our hardest to respond within 24 hours, however during holidays and peak season it may be a bit longer. We are very easy to work with. If you need the item sooner, let us know asap. If a delay is expected we will notify you immediately. Open and inspect your order immediately upon receipt. We carry so many wonderful items, it’s easy to find something else. Lost, Damaged or Wrong items will be replaced promptly. Return Authorizations are REQUIRED. Custom Order products are not returnable and nonrefundable. We can’t fix a problem if we don’t know about it! Your satisfaction is important and we will do what it takes. If you need a quote – Please be patient and allow 2-3 days for response. The item “Frank Lloyd Wright FREEMAN HOUSE DESIGN TILE 16sq Cast Concrete BLOCK Made USA” is in sale since Tuesday, November 25, 2014. This item is in the category “Home & Garden\Home Décor\Tile Art”. The seller is “e-earth-exchange” and is located in Port Orange, Florida. This item can be shipped to United States.
- Country/Region of Manufacture: United States