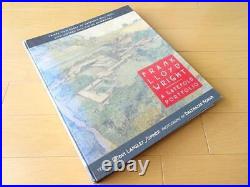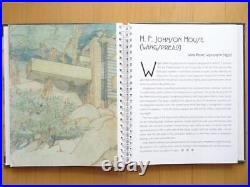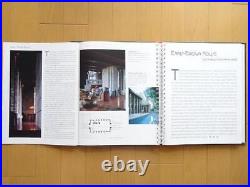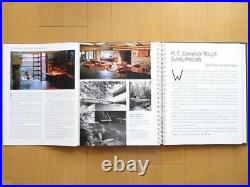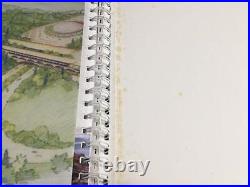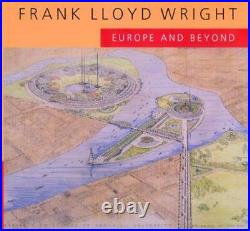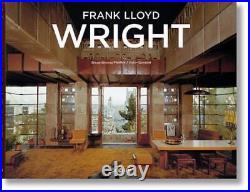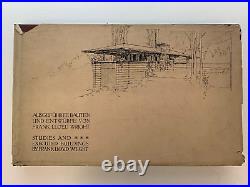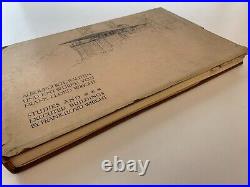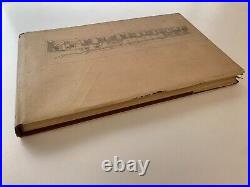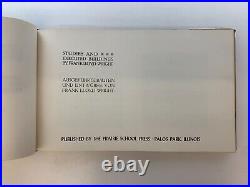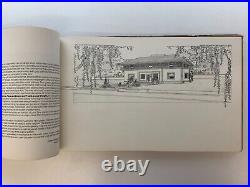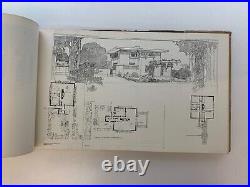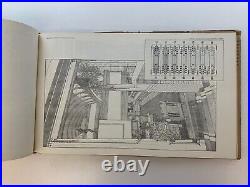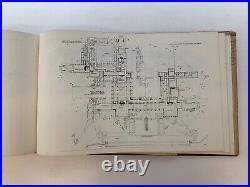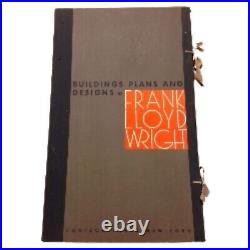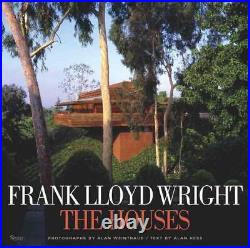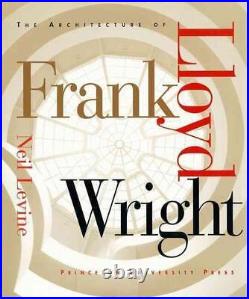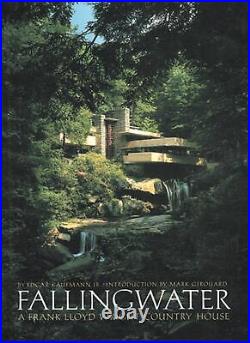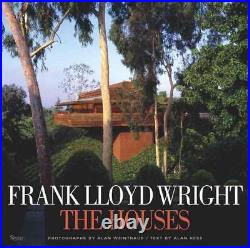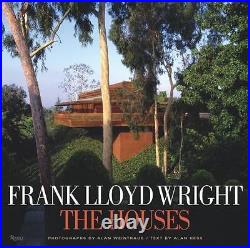Fallingwater is recognized worldwide as the paradigm of organic architecture and considered to be Frank Lloyd Wright’s domestic masterpiece. Here, in beautiful photographs, the first as-built measured plans and an intimate narrative, is the fascinating story of this masterwork. Considered Frank Lloyd Wright’s domestic masterpiece, Fallingwater is recognized worldwide as the paradigm of organic architecture. Here, in beautiful photographs, the first as-built measured plans, and an intimate narrative by a key figure, is the fascinating story of this masterwork. Fallingwater is the most famous modern house in America. Indeed, readers of the Journal of the American Institute of Architects voted it the best American building of the last 125 years! Annually, more than 128,000 visitors seek out Fallingwater in its remote mountain site in southwestern Pennsylvania. Considered Frank Lloyd Wright’s domestic masterpiece, the house is recognized worldwide as the paradigm of organic architecture, where a building becomes an integral part of its natural setting. This charming and provocative book is the work of the man best qualified to undertake it, who was both apprentice to Wright and son of the man who commissioned the house. Closely followed the planning and construction of Fallingwater, and lived in the house on weekends and vacations for twenty-seven years-until, following the deaths of his parents, he gave the house in 1963 to the Western Pennsylvania Conservancy to hold for public enjoyment and appreciation. This is a personal, almost intimate record of one man’s fifty-year relationship to a work of genius that only gradually revealed its complexities and originality. With full appreciation of the intentions of both architect and client, Mr. Kaufmann described this remarkable building in detail, telling of its extraordinary virtues but not failing to reveal its faults. One section of the book focuses on the realities of Fallingwater as architecture. A famous building right from its beginnings (only partly because it was Wright’s first significant commission in more than a decade), Fallingwater has accumulated considerable publicity and analysis-much of it off the mark. Kaufmann outlined and dealt with the common misunderstandings that have obscured the building’s true values and supplied accurate information and interpretations. In another section Mr. Kaufmann provided an in-depth essay on the subtleties of Fallingwater, the ideology underlying its esthetics. A key element of this is the close interweaving of the house and its rugged, challenging setting, which he explicated in fascinating detail. The author maintained throughout the direct approach of one who knew and loved Fallingwater. As an apprentice and loyal admirer of the architect, Mr. Kaufmann was well attuned to the architecture. And as a retired professor of architectural history and frequent lecturer and panelist, he had considerable experience in presenting and interpreting Wright’s ideas. Thoroughly versed in the books, articles, drawings, and buildings of Frank Lloyd Wright, Mr. Kaufmann was eminently situated to place Fallingwater in that context. This unique record was presented in celebration of Fallingwater’s fiftieth anniversary. Special features of this volume include: numerous never-before published photographs of the house under construction, during its entire history, and of the family in residence; a room-by-room pictorial survey in full color taken especially for this volume; isometric architectural perspectives that explain visually how the house was constructed; and the first accurate, measured plans of the house as built. During Fallingwater’s design and construction, he often served as intermediary between his parents and Wright. Kaufmann joined the Department of Architecture and Design at the Museum of Modern Art in New York, became editorial adviser to Encyclopaedia Britannica, and taught at Columbia University. Kaufmann was the author, editor, or contributor to several design and architecture books and wrote numerous articles. He served on the Editorial Board of the Architectural History Foundation. Table of Contents from: Fallingwater Introduction: The House and the Natural Landscape: A Prelude to Fallingwater by Mark Girouard Foreword: Fallingwater, Known and Unknown Recollecting Fallingwater: Drifting Toward Wright How Fallingwater Began The Faults of Fallingwater Living with Fallingwater Responsibilities Rewards and Opportunities Fallingwater in a New Role Entry and Main Floor: Pictorial Realities at Fallingwater: What Fallingwater Is–and Is Not Measured Drawings The Adaptability of Wrights Architecture Wright’s Systems–and Mutations Presenting Continuous Space Fallingwater in Its Setting Inside Fallingwater Upper Floors and Guest Wing: Pictorial Ideas of Fallingwater: Images What Images Do Not Tell Afterword: Fallingwater’s Future Acknowledgments Bibliography Index Photography Credits. ” — Booklist “An engaging, intimate, sumptuous appreciation of Wright’s 1936 house in Bear Run, Pennsylvania… [Kaufmann] is able to explain the intentions of architect and client, and writes with both feeling and critical knowledge, having lived in and with the masterpiece all his life. A work of loving scholarship, beautifully presented, Fallingwater is highly recommended for all collections. Excerpt from: Fallingwater Introduction: The House and the Natural Landscape: A Prelude to Fallingwater by Mark Girouard A charming drawing by Thomas Hearne shows Sir George Beaumont and Joseph Farington sketching a waterfall in the Lake District, sometime in the 1770s. Waterfalls were being visited and sketched all over the British Isles at this period. But although gentlemen of taste sketched waterfalls, they did not build houses by them, still less over them. Nonetheless, a continuous thread connects Sir George Beaumont, sketching his waterfall in the 1770s, to Edgar J. Kaufmann, commissioning Frank Lloyd Wright to build Fallingwater in the 1930s. Between them lies a gradual development of the romantic imagination, and of attitudes to the natural landscape and to the problem of how buildings should, or should not, be fitted into it. In the eighteenth century, when English travelers first began to appreciate natural scenery, and to tour the mountains, lakes, rocks, waterfalls, and wild places of the British Isles, their attitude was by no means uncritical. For them “nature” was the supreme arbiter, but by “nature” they understood a Platonic ideal that actual natural scenery did not necessarily live up to. They had come to their appreciation by way of art and poetry, and traveled with minds conditioned by the way artists had painted wild landscapes, or poets had written about them, in both cases selecting and adjusting in order to compose a picture or a poem. A guide to the Lake District, first published in 1778, set out to take tourists from the delicate touches of Claude, verified in Coniston Lake, to the noble scenes of Poussin, exhibited on Windermere-water, and from there to the stupendous romantic ideas of Salvator Rosa, realized in the Lake of Derwent. When looking at a view, travelers would pass judgment on it, and mentally readjust it if necessary. Scenery was condemned for being too simple or too bare. A landscape of heather and rocks needed trees to break its outlines and give it light and shade. “Mere rocks, ” wrote Thomas Whately in his Observations on Modern Gardening (1770), may surprise, but can hardly please; they are too far removed from common life, too barren and inhospitable, rather desolate than solitary, and more horrid than terrible. Rocks were improved by water falling over or running through them; this produced a broken light and a broken sound that was both picturesque and pleasing. Trees, rocks, and water joined together in the right proportions made up a picturesque composition. Conventions developed about what did, or did not, go with particular views or features. Some types of buildings harmonized with waterfalls: Whately, for instance, described with approval “an iron forge, covered with a black cloud of smoke, and surrounded with half-burned ore” next to the “roar of a waterfall” on the River Wye. It suggested “the ideas of force or of danger” and was perfectly compatible with the wildest romantic situations. But a regular house next to a waterfall was a solecism: it spoiled the picture because it had the wrong associations. Looked at the other way, a wild landscape coming right up to a house spoiled the house. “And while rough thickets shade the lonely glen, Let culture smile upon the haunts of men, ” wrote Richard Payne Knight in his poem The Landscape (1795). A house of any size needed a park, and a park while it should never be formal, had a character distinct from a forest; for while we admire, and even imitate, the romantic wildness of nature, we ought never to forget that a park is the habitation of men. ” (Humphry Repton, An Enquiry into the Changes in Landscape Gardening, 1806) So it came about that when eighteenth-century devotees of the picturesque painted or drew “the romantic wildness of nature they depicted it without domestic accompaniments; when they imitated it, they imitated it out of sight of their houses; and when they went to live in it, they inserted an intermediary zone of culture and cultivation between house and wilderness. Hafod in Wales, for instance, which was the most famous wild demesne in eighteenth-century Britain, was renowned for its waterfalls. But none of these was in sight of the house, which was built in a more pastoral setting of greensward and grazing cattle. Country-house owners whose property did not happen to contain waterfalls not infrequently constructed an artificial one. At Bowood, in Wiltshire, Lord Shelburne made one at the end of an artificial lake, after the model of a picture by Poussin. Lord Stamford”s new cascade at Enville in Staffordshire was described with enthusiasm by Joseph Heely: I think I never saw so fine an effect from light and shade, as is here produced by the gloom of evergreens and other trees, and the peculiar brightness of the foaming water. (Letters on the Beauties of Hagley, Envil and the Leasowes, 1777) But neither fall was in sight of the house. The most that was considered suitable to embellish a waterfall was a statue or inscription, perhaps to a departed relative or friend, suitable to the mood of gentle melancholy induced by the sound of water; or a seat from which to admire it. The latter had to be in the right mode, however, like that at the Leasowes, near Enville: a rude seat, composed of stone, under rugged roots. Unlike ordinary houses, castles, especially ruined castles, were also considered appropriate features in wild scenery. They definitely had the right romantic connotations. But sometimes castles were still lived in, and sometimes they needed to be rebuilt. Culzean Castle in Ayrshire, for instance, was an old fortified house on a cliff top overlooking the sea. Its position was superb, its family associations were valued, but as a house the building failed to meet the late-eighteenth-century standards of accommodation and comfort. Between 1777 and 1792 it was rebuilt to the designs of Robert Adam, but in his own individual version of a castle style, in sympathy with its site. The new house rose straight from the cliffs, like the old one. Culzean pioneered a fresh approach, based on the idea that the architecture of a new house could be adapted to fit it to a wild situation. In the early nineteenth century a number of such houses were built, on dramatic sites or in wild settings, even when there had been no house there before. Normally they were built in a castle manner, but some, like Dunglass in Haddingtonshire, were built in the classical style, though on an asymmetric plan and with a broken outline, to fit the site. Such houses continued to be built through the nineteenth century. In the 1870s the architect Richard Norman Shaw established his reputation by designing Leyswood in Sussex, and Cragside in Northumberland, on dramatic rocky sites to which the houses played up with fragmented plans, soaring verticals, and picturesquely broken roofs. Shaw was consciously continuing the picturesque tradition, but, on the whole, new houses in this kind of position were built comparatively seldom in the British Isles. When clients or architects did opt for a wild site it was usually an elevated one, with the house rising out of wild nature rather than melting into it. This was partly because such houses were built for people of position, who wanted their place of residence to have a degree of importance; but also because houses on higher land had a view, and enclosed low-lying situations were thought to be unhealthy. It was probably for these reasons that houses down by waterfalls were a rarity. There was one building type, however, that could appropriately be designed to melt into its surroundings. This was the cottage. An interest in natural scenery had almost inevitably led to an appreciation of the way in which nature worked on and weathered man-made structures. Ruins appealed to eighteenth-century eyes in part because they were usually overgrown with moss and creepers. Artists on the look-out for picturesque effects also began to take an interest in old cottages, particularly when they were so dilapidated that nature seemed to be taking them over, to the delight of the artist if not of the inhabitants. “Moral and picturesque ideas do not always coincide, ” as William Gilpin put it. (Observations on Several Parts of England, 1808) From the mid-eighteenth century onward similar effects, suitably adapted to cope with problems of keeping out wind and weather, began to be incorporated into new buildings. Thatched roofs, rough undressed stonework, and creeper-clad porches and verandahs made of untrimmed branches, often with the bark left on them, were especially popular. To begin with these elements were confined to buildings such as grottoes, hermitages, and bathhouses, which were built as features in a park rather than to be lived in. But by the end of the eighteenth century they were being used for residential cottages. These included elaborate cottages orn. Publisher Abbeville Press Inc. Imprint Abbeville Press Inc. Country of Publication United States. Subtitle A Frank Lloyd Wright Country House. Place of Publication New York. UK Release Date 1986-11-13. We’ve got this. At The Nile, if you’re looking for it, we’ve got it. This item is in the category “Books, Comics & Magazines\Books”. The seller is “the_nile” and is located in this country: AU. This item can be shipped worldwide.
- ISBN-13: 9780896596627
- ISBN: 9780896596627
- EAN: 9780896596627
- Publication Year: 1986
- Format: Hardcover
- Language: English
- Book Title: Fallingwater: a Frank Lloyd Wright Country House
- Item Height: 330mm
- Author: Edgar Kaufmann
- Publisher: Abbeville Press Inc.,U.S.
- Item Width: 241mm
- Number of Pages: 190 Pages
