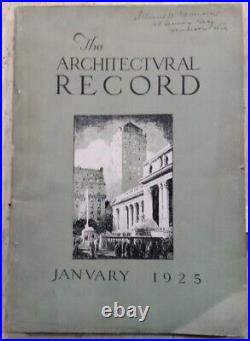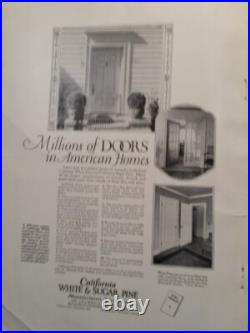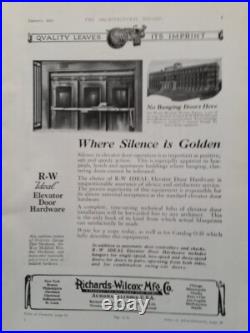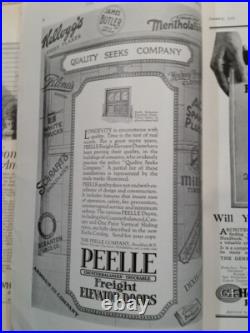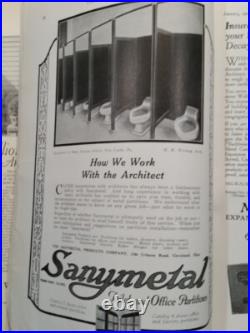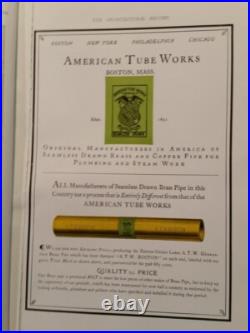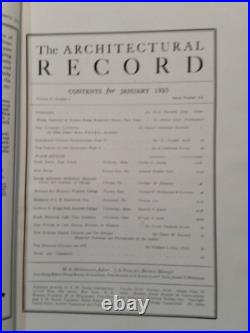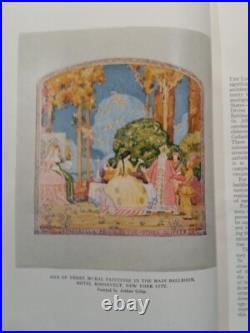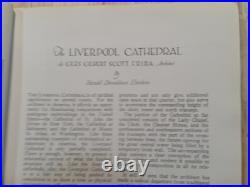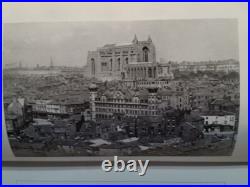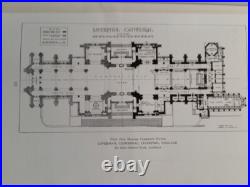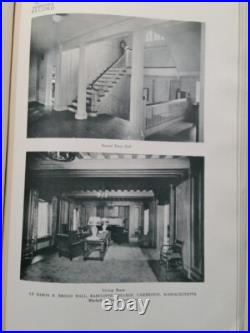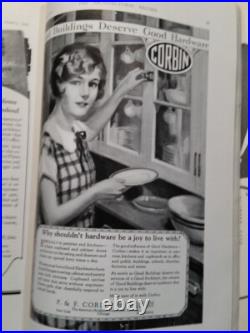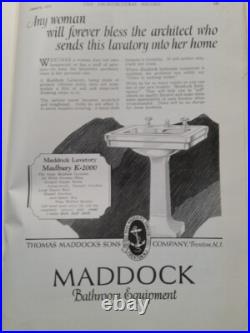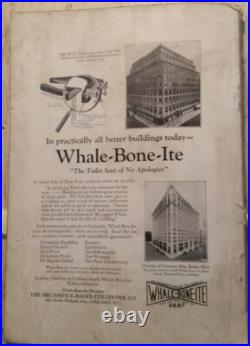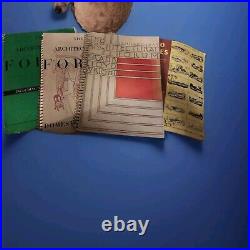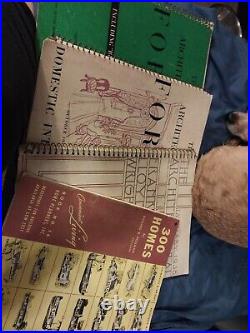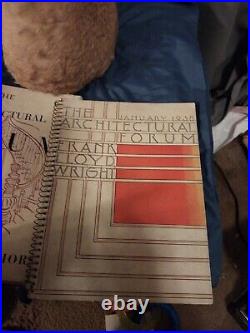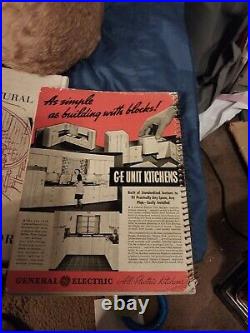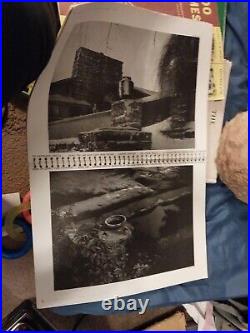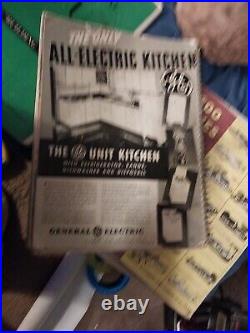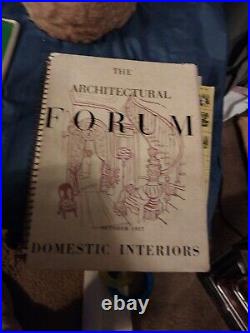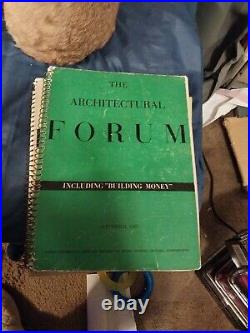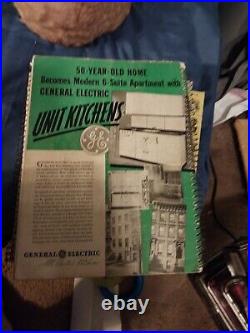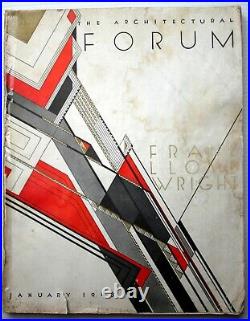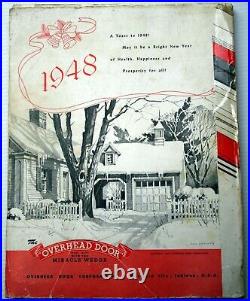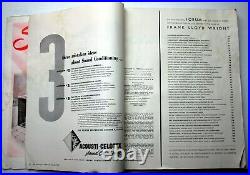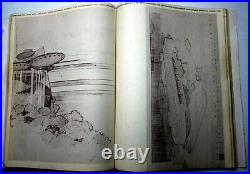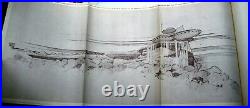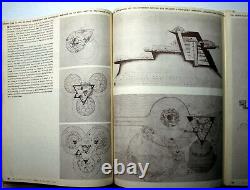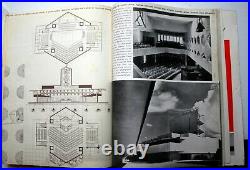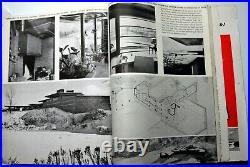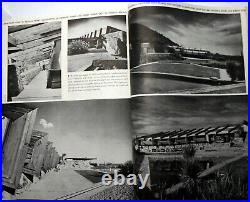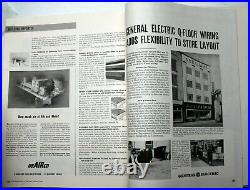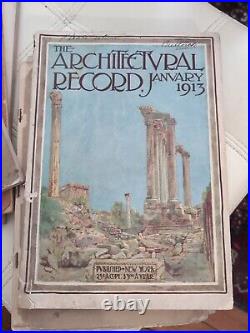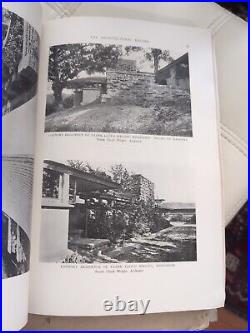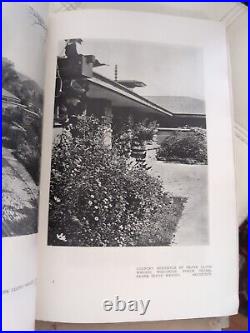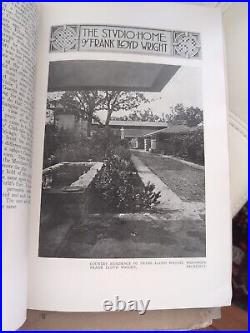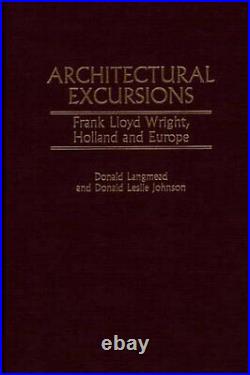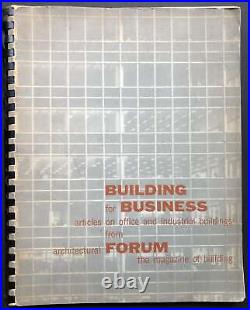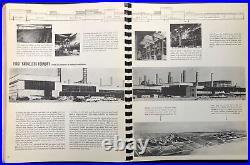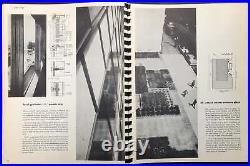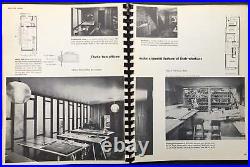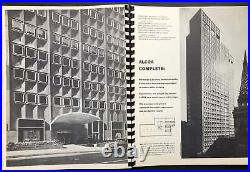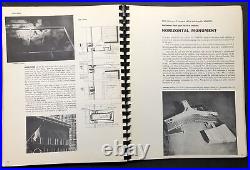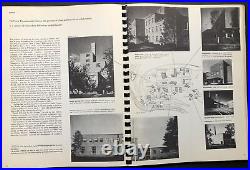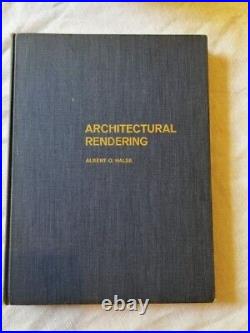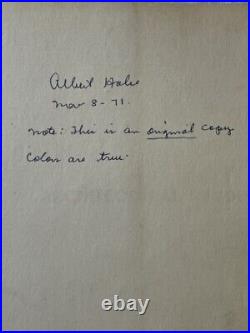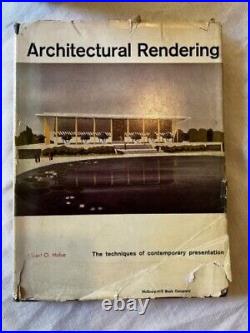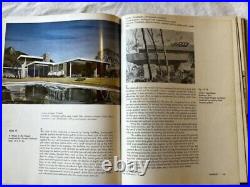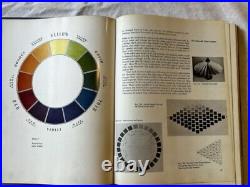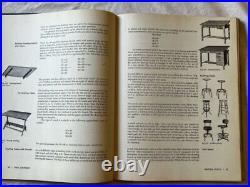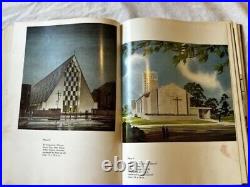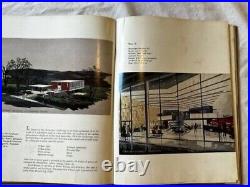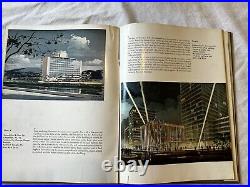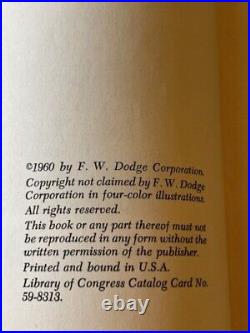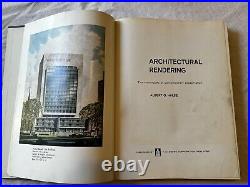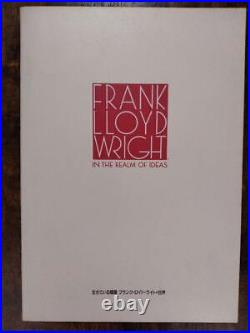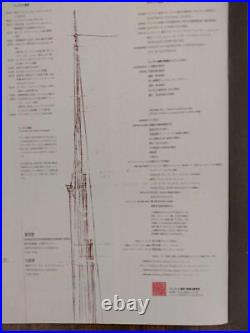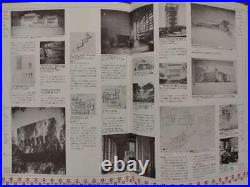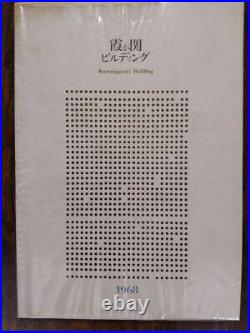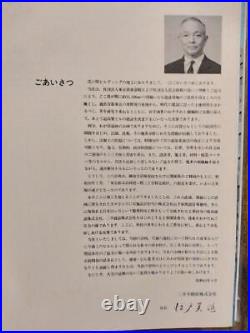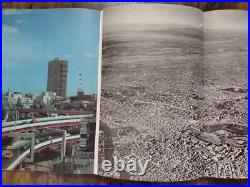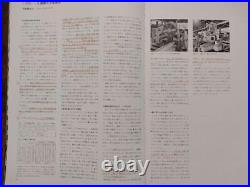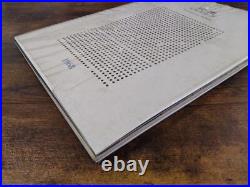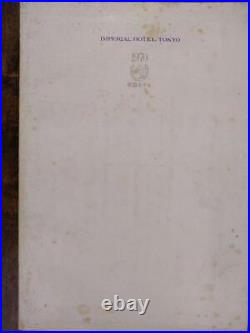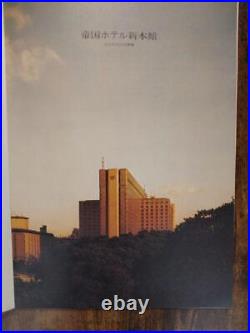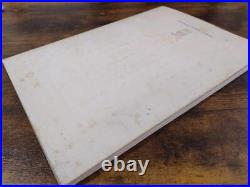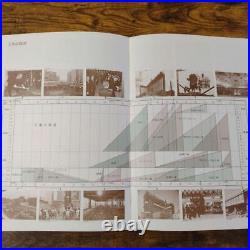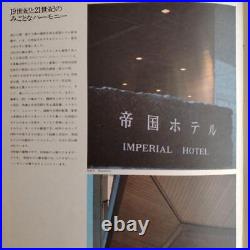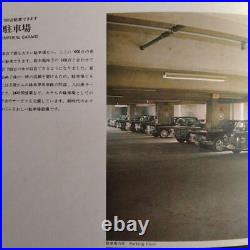Archive for the architectural Category
This is a nice, original January 1925 issue of The Architectural Record. Lithograph by Birch Burdette Long. Architectural Record is a US-based monthly magazine dedicated to architecture and interior design. Throughout its 125 years in print, Architectural Record has engaged readership among architecture, engineering, and design professionals through articles showcasing noteworthy architectural project around the world. News, commentary, criticism, and continuing-education sections outline the scope of content. Of note are the glossy, high-quality photos of featured projects, which makes the magazine wider readership outside of just those working in the design professions. This particular magazine is signed at the top by Professor Allan D Conover and important Madison figure who in 1886 mentored FLW and encouraged him to enter Civil Engineering at the school. Measures 7″ x 10″. There is some mild surface discoloration and some wear at edges, tear and material loss to foot of spine, pen marks to front. Half of page 53-54 missing. A great addition to any collection!
This is a vintage paperback book titled “Architectural Forum Frank Lloyd Wright January 1938 – 1st Edition”. It is a collector’s edition featuring illustrations and published by Time. The book focuses on architecture, specifically on the work of Frank Lloyd Wright. It was printed in 1937-38 and is in spiral binding.
By Donald Langmead, Donald L. Provides insight into the effects of Frank Lloyd Wright’s architectural theories and designs in Holland and Europe in the 1920s. It covers events and theories, including the assertion that Hendrik Theodor Wijdeveld was the catalytic source behind Wright’s Taliesin Fellowship established in 1932. Soon after 1900 in both North America and Europe the evolution from the tradition of Mediterranean and Gallic architectural styles to modernism began. This phenomenon was due, in part, to American industrial architecture and the work of Frank Lloyd Wright. European architecture within and outside of Holland reflects an adaptation of Wright’s theories along with the structural determinism of American industrial buildings. With new evidence and fresh analysis culled from Dutch and American archives, personal correspondence, and professional material, this study examines the weight of Wright’s works and words and those of the Dutchmen H. Berlage, Theo van Doesburg, Jan Wils, J. Oud, William Dudok, and Hendrik Theodor Wijdeveld. This new insight on the effects of Wright’s architectural theories and designs, coupled with an extensive guide for further research, will attract art and architecture scholars and historians on both sides of the Atlantic and will also be of interest to social historians, artists, and architects. Events and new theories, including the assertion that Hendrik Theodor Wijdeveld was the catalytic source behind Wright’s Taliesin Fellowship established in 1932, are presented in clear accessible language. Tied to the text are numerous visual presentations of significant designs and buildings. DONALD LANGMEAD is Professor of Architectural History at the University of South Australia. His previous books concerning modern architecture include Makers of 20th Century Modern Architecture (Greenwood, 1997), coauthored with Donald Leslie Johnson, Willem Marinus Dudok, A Dutch Modernist (Greenwood, 1996), Dutch Modernism (Greenwood, 1996), and J. Oud and the International Style (Greenwood, 1999). DONALD LESLIE JOHNSON is an American scholar who studied in the masters class of Louis Kahn. He is an Adjunct Associate Professor at the University of South Australia. He founded the Architectural Studies Program at Flinders University in Adelaide, South Australia and the Architecture Archives, of which he is Director, at the University of South Australia. Along with Donald Langmead he coauthored Makers of 20th Century Modern Architecture (Greenwood, 1997). His other works on Wright include Frank Lloyd Wright Versus America: The 1930s (1990). Donald Langmead, Donald L. Grand Eagle Retail is the ideal place for all your shopping needs! We are unable to deliver faster than stated. International deliveries will take 1-6 weeks. Please contact Customer Services and request “Return Authorisation” before you send your item back to us. We cannot take responsibility for items which are lost or damaged in transit. Home, Garden & Pets.
Building for Business; Articles on Office and Industrial Buildings from Architectural Forum, The Magazine of Building. Author: Architectural Forum; Buckminster Fuller; Julius Schulman, Frank Lloyd Wright Title: Building for Business; Articles on Office and Industrial Buildings from Architectural Forum, The Magazine of Building Publication: New York: Architectural Forum, 1955 Edition: First Printing. 11 x 9 inches, softcover with plastic black comb binding, very good, light wear, tanning, owner’s namestamp on verso of front cover (Joseph Triglia, a registered architect in Pittsburgh). OCLC locates 12 holdings. Articles on building factories, atomic power, on Skidmore, Owings & Merrill’s industrial architecture, on DuPont’s rural headquarters, on Buckminster Fuller’s vertical textile mill, on General Motors’ technical center, on a flexible modular factor (Raymond Loewy, design consultant), on the first smokeless foundry, on H. At least one photo credited to Julius Schulman. Expedited options are available at checkout. Our warehouse is staffed Monday-Friday and we respond to inquiries as quickly as possible. We hope you enjoy browsing our selection of great books. This listing was created by Bibliopolis.
Architectural Rendering – Albert O. Halse – Original Copy Signed. Albert Halse, Pensacola Native, working signed copy, first edition. Mid Century Modern period. TABLE SIZED BOOK, MEASURES 9X12. WONDERFUL VINTAGE BOOK LOADED WITH MANY EXAMPLES OF MID CENTURY MODERN ARCHITECTURE. LOADED WITH HUNDREDS OF EXCELLENT ILLUSTRATIONS, 17 IN FULL COVER. EDWARD D STONE, RICHARD NEUTRA, FRANK LLOYD WRIGHT, MIES VAN DER ROHE, EERO SAARINEN, MARCEL BREUER, LE CORBUSIER, PAUL RUDOLPH, SKIDMORE, OWINGS & MERRILL, AND OTHERS.
Architectural materials Frank Lloyd Wright 3 books set Design Used Japan. Materials commemorating the completion of the Kasumigaseki Building in 1968 66 pages Height 36.5cm, width 26cm 1cm thick There are some areas where I drew lines with a red pen. This is a specialized document written to be useful for future construction, such as construction methods for Japan’s first high-rise building. 1970 Imperial Hotel new main building opening materials This is a document that promotes the opening of one of Japan’s leading modern hotels, with many photos and explanations of lounges, guest rooms, banquet halls, etc. Height 36cm, width 25.5cm Thickness 0.8cm Since this is an old document, there are stains and dirt on the cover, but the contents are fine. International Buyers – Please Note.
