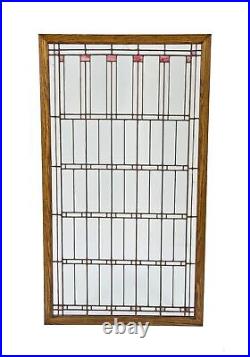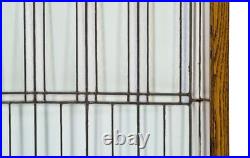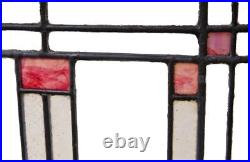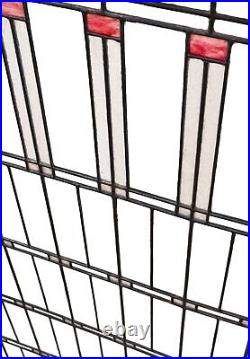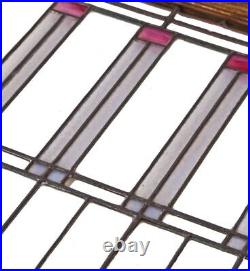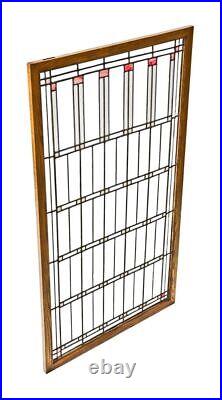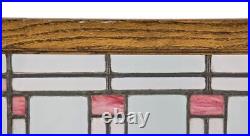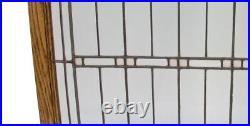1901-02 oversized leaded art glass window or possibly door pane designed by american architect frank lloyd wright for the extant william e. Fricke residence located in oak park, il. The strongly geometric “light screen” is comprised of closely arranged lead cames with clear glass, interspersed by subtle blue opalescent squares throughout. The long and narrow segmented rectangles along the top, consist of hammered texture blue opalescent glass topped with pink cathedral glass squares. The exact fabricator is not known, but could be attributed to temple art glass or possible the linden glass company. The large window was purportedly removed from the passage way leading to the the non-extant pavilion that was demolished in the 1920′s. The three-story william g. Fricke house was originally designed and built in 1901-02 on the corner of fair oaks avenue and iowa street in oak park, il. The lot stood vacant until 1948 when a nondescript house was erected. Frank lloyd wright designed the house in 1901 during a brief partnership with webster itomlinson. Wright designed the garage for martin 1907. Fricke commissioned wright to build the home shortly after he became a managing partner at the weber-costello-fricke co. Specializing in school supplies. The stucco-clad house is one of the first completely mature prairie style designs by frank lloyd wright. Around this time wright had dropped nearly all of his classical and “sullivanesque” elements from his designs and/or commissions. The house is considered to be the most successful of wright’s three story prairie homes. To this day, it remains a private residence. The window measures 50 x 27 3/4 inches. Note: measurements include oak frame. This item is in the category “Antiques\Architectural & Garden\Stained Glass Windows”. The seller is “urbanremainschicago” and is located in this country: US. This item can be shipped to United States.
- Features: Leaded, Salvage
- Size: Large
- Age: 1900-1940
- Decade: 1900s
- Original/Reproduction: Antique Original
