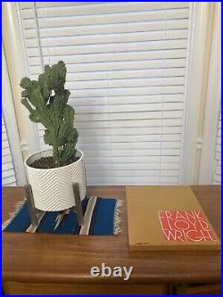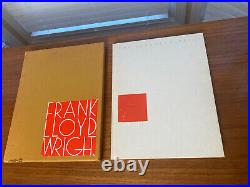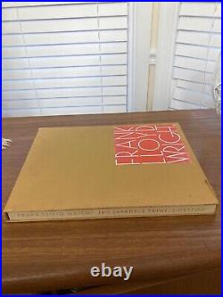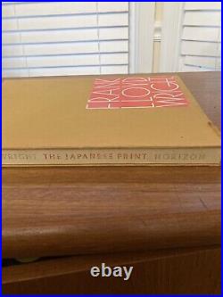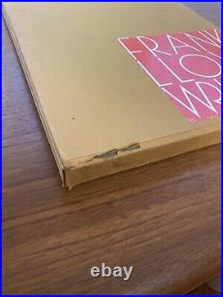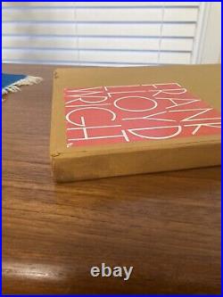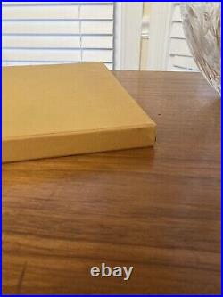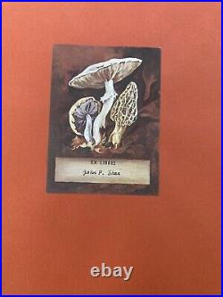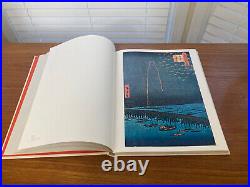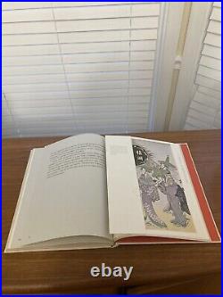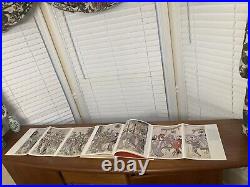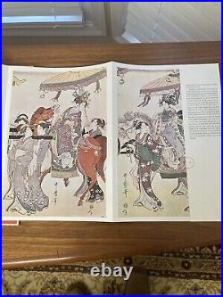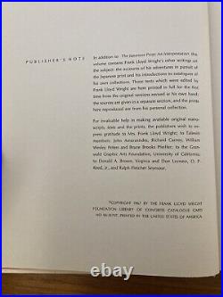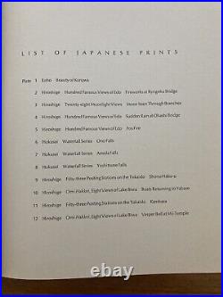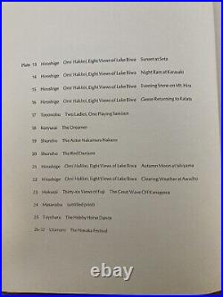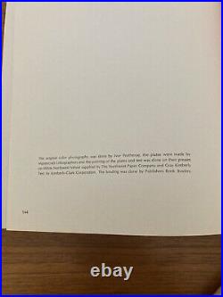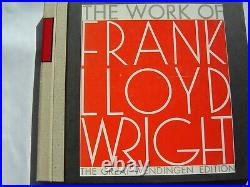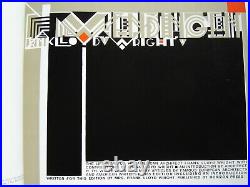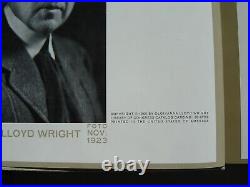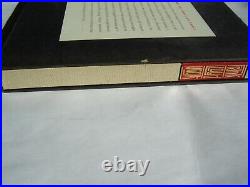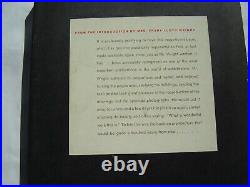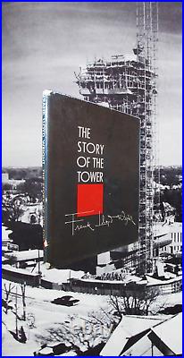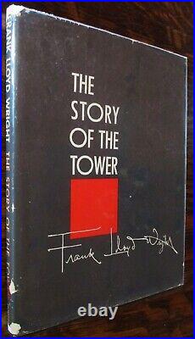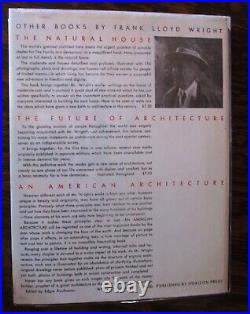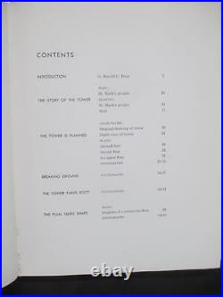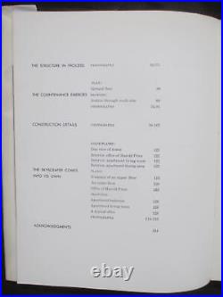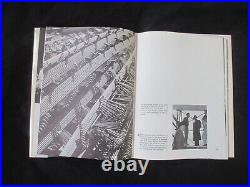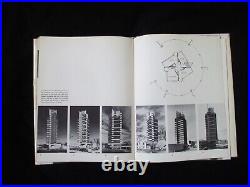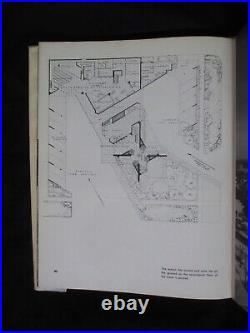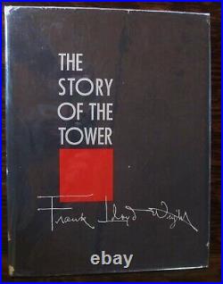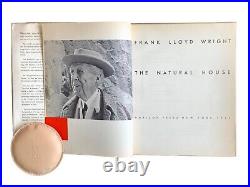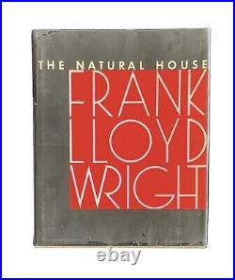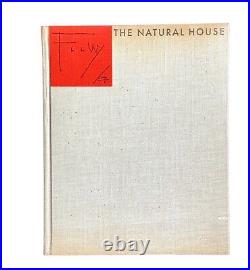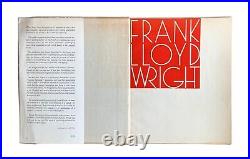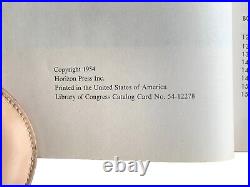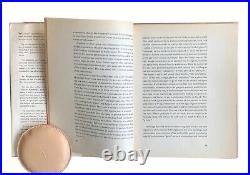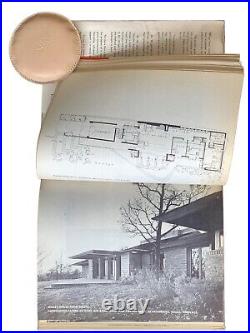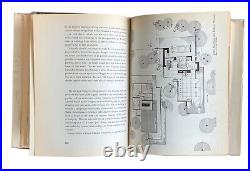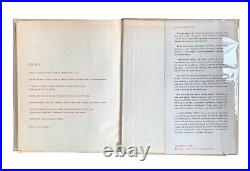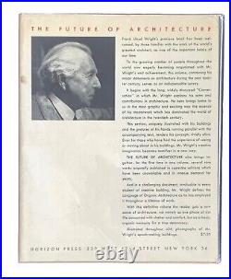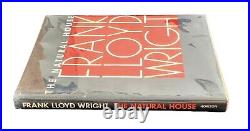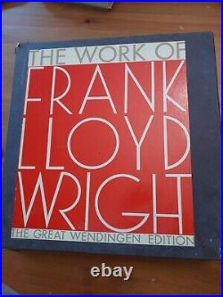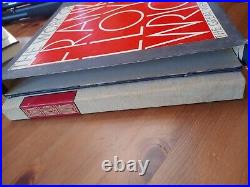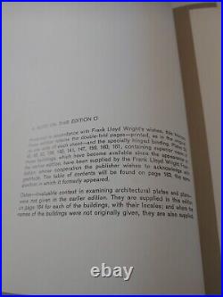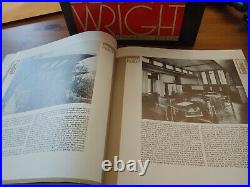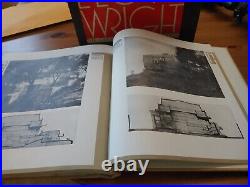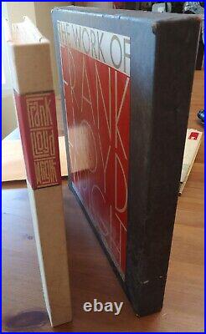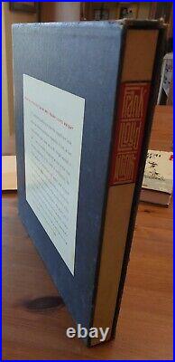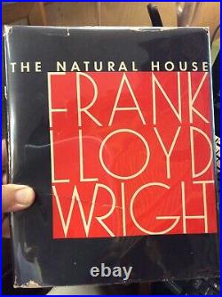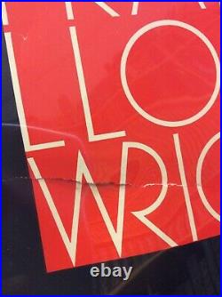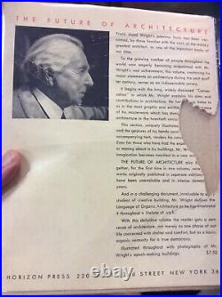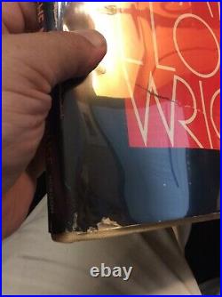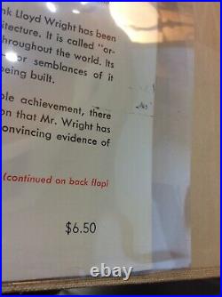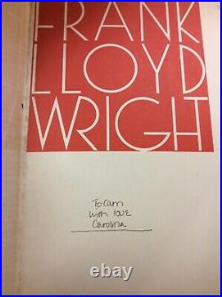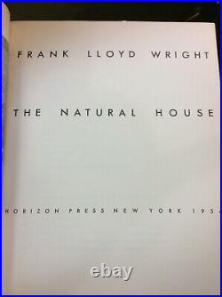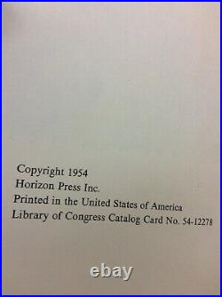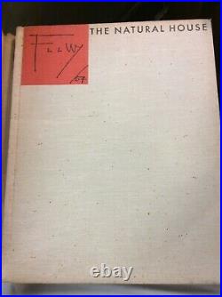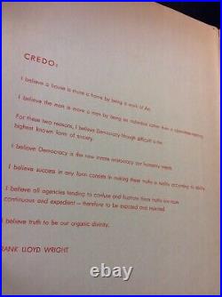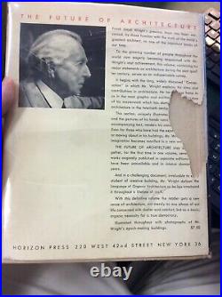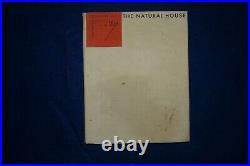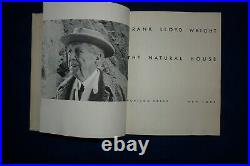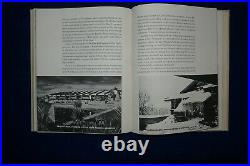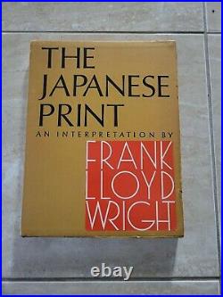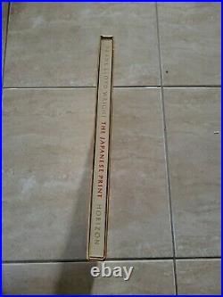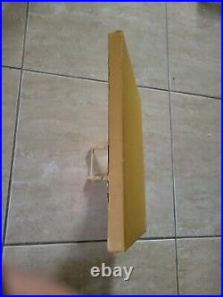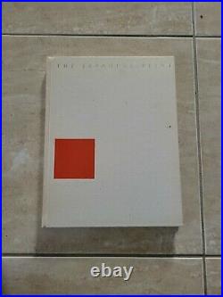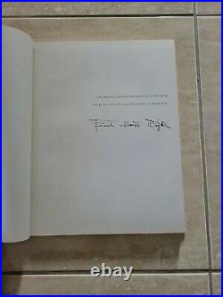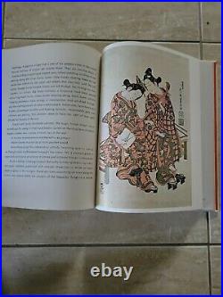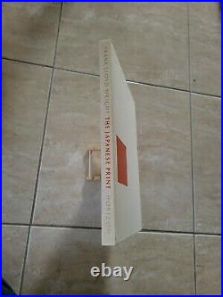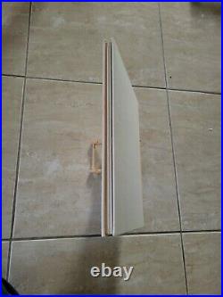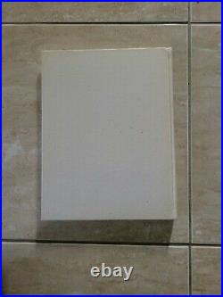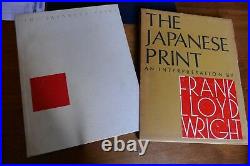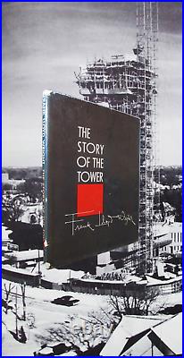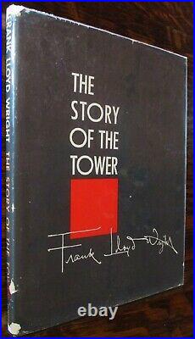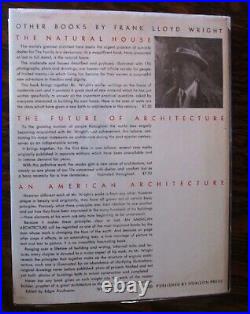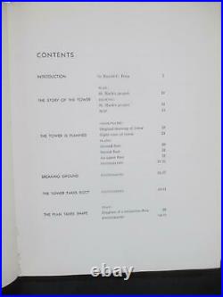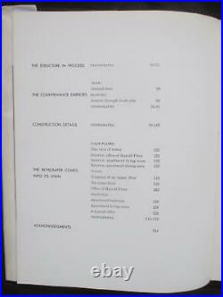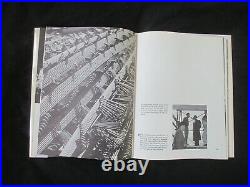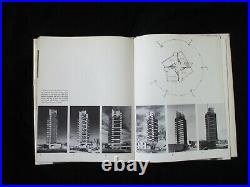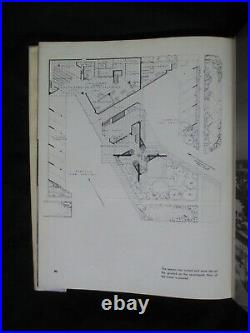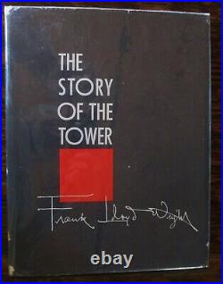- Binding: Hardcover
- Language: Japanese
- Special Attributes: 1st Edition, Collector’s Edition, Luxury Edition
- Author: Wright, Frank Lloyd
- Publisher: Horizon Press
- Topic: Art History & Criticism
- Subject: Art & Photography
- Year Printed: 1967
Posts tagged horizon
“The Japanese Print: An Interpretation” by Frank Lloyd Wright, Published in 1967, Hard cover with slipcover. Originally published in 1912. 4to [10-1/2"x 13-1/2"]. A fine bright copy. Slipcase has a few cosmetic flaws around the corners (See Photos). The spine of the book itself has some wear around some of the letters but doesn’t take away from the beauty of this book! The orginal owner of this book put his name and sticker on the front inside cover (see photos) it adds a little bit of character and could probably be removed or edited to include your name. Great for anyone who loves Frank Lloyd Wright, Architecture, or Japanese prints and wood blocks. From The Publisher’s Note: In addition to The Japanese Print: An Interpretation this volume contains Frank Lloyd Wright’s other writings on the subject: the accounts of his adventures in pursuit of the Japanese print and his introductions to catalogues of his own collections. Those texts which were edited by Frank Lloyd Wright are here printed in full for the first time from the original versions revised in his own hand; the sources are given in a separate section; and the prints here reproduced are from his personal collection. Let me know if you have any questions! All reasonable offers will be considered! This item is in the category “Books & Magazines\Antiquarian & Collectible”. The seller is “the_enthusist” and is located in this country: US. This item can be shipped to United States.
The Great Wendingen edition. The Horizon Press publication in slipcase. Not the common Bramhall book club edition. Pages only printed on one side then folded into a specially hinged binding. Gold lettering on red leather spine label. A couple of small scratches on slipcase paper label. This item is in the category “Books & Magazines\Books”. The seller is “books6050″ and is located in this country: US. This item can be shipped to United States.
- Publication Year: 1965
- Format: Hardcover
- Language: English
- Book Title: The Work of Frank Lloyd Wright
- Narrative Type: Nonfiction
- Author: Frank Lloyd Wright
- Features: Slip case
- Publisher: Horizon Press
- Genre: Art & Culture
- Country/Region of Manufacture: United States
- Topic: Architecture
The Story Of The Tower: The tree that escaped the crowded forest. 1956 Horizon Press First Edition 1. Printing hardcover with jacket. The Price Tower in Bartlesville, Oklahoma is an innovative building that changed the horizon of the Oklahoma prairie and the world of architecture. The tower was constructed for the H. Price Company as its world headquarters. The Price Tower is Frank Lloyd Wright’s only realized skyscraper. Wright took his inspiration for the cantilevered design from a tree. In fact, the Price Tower has been called the tree that escaped the crowded forest. Wright wrote this book, The Story of the Tower, documenting the Price Tower and its construction. Listing and template services provided by inkFrog. This item is in the category “Books & Magazines\Antiquarian & Collectible”. The seller is “arkansasbob57″ and is located in this country: US. This item can be shipped to United States.
- Publisher: Horizon
- Topic: Architecture
- Author: Frank Lloyd Wright
- Binding: Hardcover
- Subject: monograph
- Special Attributes: Illustrated, Ex-Library, Dust Jacket, 1st Edition
- Language: English
- Original/Facsimile: Original
- Place of Publication: USA
- Year Printed: 1956
By Frank Lloyd Wright. This item is in the category “Books & Magazines\Antiquarian & Collectible”. The seller is “lightthinkart” and is located in this country: US. This item can be shipped to United States, Canada, United Kingdom, Denmark, Romania, Slovakia, Bulgaria, Czech Republic, Finland, Hungary, Latvia, Lithuania, Malta, Estonia, Australia, Greece, Portugal, Cyprus, Slovenia, Japan, China, Sweden, South Korea, Indonesia, Taiwan, South Africa, Thailand, Belgium, France, Hong Kong, Ireland, Netherlands, Poland, Spain, Italy, Germany, Austria, Bahamas, Israel, Mexico, New Zealand, Philippines, Singapore, Switzerland, Norway, Saudi Arabia, United Arab Emirates, Qatar, Kuwait, Bahrain, Republic of Croatia, Malaysia, Brazil, Chile, Colombia, Costa Rica, Panama, Trinidad and Tobago, Guatemala, Honduras, Jamaica, Antigua and Barbuda, Aruba, Belize, Dominica, Grenada, Saint Kitts-Nevis, Saint Lucia, Montserrat, Turks and Caicos Islands, Barbados, Bangladesh, Bermuda, Brunei Darussalam, Bolivia, Ecuador, Egypt, French Guiana, Guernsey, Gibraltar, Guadeloupe, Iceland, Jersey, Jordan, Cambodia, Cayman Islands, Liechtenstein, Sri Lanka, Luxembourg, Monaco, Macau, Martinique, Maldives, Nicaragua, Oman, Peru, Pakistan, Paraguay, Reunion, Vietnam.
- Binding: Cloth
- Language: English
- Special Attributes: 1st Edition, Dust Jacket, Illustrated
- Author: Frank Lloyd Wright
- Publisher: Horizon Press
- Topic: Architecture
- Subject: Art & Photography
- Character Family: Billy Bunter
THE WORK OF FRANK LLOYD WRIGHT Great Wendingen Edition Horizon Press + Slipcase. Pages are very clean and in great condition. One owner (my father). This item is in the category “Books & Magazines\Books”. The seller is “mynomie67″ and is located in this country: US. This item can be shipped to United States.
- Publication Year: 1965
- Format: Hardcover
- Language: English
- Book Title: The Work of Frank Lloyd Wright
- Narrative Type: Nonfiction
- Author: Frank Lloyd Wright
- Features: Slip case
- Publisher: Horizon Press
- Genre: Art & Culture
- Country/Region of Manufacture: United States
- Topic: Architecture
The Natural House by Frank Lloyd Wright. Published by Horizon Press in New York 1954. Dust jacket is heavily worn, large tear to center front, tears to edges, pieces missing from the edges, rubbing along edges, large piece missing from middle back. Light soiling to covers. Gift inscription on the front free endpaper, no other markings. This item is in the category “Books & Magazines\Antiquarian & Collectible”. The seller is “manchesterb” and is located in this country: US. This item can be shipped to United States, Canada, United Kingdom, Denmark, Romania, Slovakia, Bulgaria, Czech Republic, Finland, Hungary, Latvia, Lithuania, Malta, Estonia, Australia, Greece, Portugal, Cyprus, Slovenia, Japan, China, Sweden, Korea, South, Indonesia, Taiwan, South Africa, Thailand, Belgium, France, Hong Kong, Ireland, Netherlands, Poland, Spain, Italy, Germany, Austria, Bahamas, Israel, Mexico, New Zealand, Philippines, Singapore, Switzerland, Norway, Saudi Arabia, United Arab Emirates, Qatar, Kuwait, Bahrain, Croatia, Republic of, Malaysia, Brazil, Chile, Colombia, Costa Rica, Dominican Republic, Panama, Trinidad and Tobago, Guatemala, El Salvador, Honduras, Jamaica, Antigua and Barbuda, Aruba, Belize, Dominica, Grenada, Saint Kitts-Nevis, Saint Lucia, Montserrat, Turks and Caicos Islands, Barbados, Bangladesh, Bermuda, Brunei Darussalam, Bolivia, Ecuador, Egypt, French Guiana, Guernsey, Gibraltar, Guadeloupe, Iceland, Jersey, Jordan, Cambodia, Cayman Islands, Liechtenstein, Sri Lanka, Luxembourg, Monaco, Macau, Martinique, Maldives, Nicaragua, Oman, Peru, Pakistan, Paraguay, Reunion, Vietnam, Uruguay, Russian Federation, Ukraine.
- Special Attributes: 1st Edition
The Natural House by Frank Lloyd Wright 1st Edition Horizon Press NY 1954. Cloth cover shows slight staining from age. (see photo) Inside page has original owner’s name and address. All other pages are clean and in good condition. Quick and insured deliveries. This item is in the category “Books & Magazines\Books”. The seller is “booktrader108″ and is located in this country: US. This item can be shipped to United States, Canada, United Kingdom, Denmark, Romania, Slovakia, Bulgaria, Czech Republic, Finland, Hungary, Latvia, Lithuania, Malta, Estonia, Australia, Greece, Portugal, Cyprus, Slovenia, Japan, China, Sweden, Korea, South, Indonesia, Taiwan, South Africa, Thailand, Belgium, France, Hong Kong, Ireland, Netherlands, Poland, Spain, Italy, Germany, Austria, Bahamas, Israel, Mexico, New Zealand, Philippines, Singapore, Switzerland, Norway, Saudi Arabia, Ukraine, United Arab Emirates, Qatar, Kuwait, Bahrain, Croatia, Republic of, Malaysia, Chile, Colombia, Costa Rica, Dominican Republic, Panama, Trinidad and Tobago, Guatemala, El Salvador, Honduras, Jamaica, Antigua and Barbuda, Aruba, Belize, Dominica, Grenada, Saint Kitts-Nevis, Saint Lucia, Montserrat, Turks and Caicos Islands, Barbados, Bangladesh, Bermuda, Brunei Darussalam, Bolivia, Egypt, French Guiana, Guernsey, Gibraltar, Guadeloupe, Iceland, Jersey, Jordan, Cambodia, Cayman Islands, Liechtenstein, Sri Lanka, Luxembourg, Monaco, Macau, Martinique, Maldives, Nicaragua, Oman, Pakistan, Paraguay, Reunion, Uruguay, Russian Federation.
- Book Title: The Natural House
- Book Series: Historical
- Ex Libris: Yes
- Narrative Type: Nonfiction
- Publisher: Horizon Press
- Item Length: 10 in
- Publication Year: 1954
- Format: Hardcover
- Literary Movement: Modernism
- Language: English
- Author: Frank Lloyd Wright
- Features: Illustrated, 1st Edition
- Genre: History
- Topic: Architecture, Books
- Country/Region of Manufacture: United States
- Item Width: 8 in
- Number of Pages: 221
1967 The Japanese Print: An Interpretation Frank Lloyd Wright Horizon Press NY. Bottom edge of the Slipcase cracked. This item is in the category “Books & Magazines\Antiquarian & Collectible”. The seller is “yongch-62″ and is located in this country: US. This item can be shipped to United States.
- Language: English
- Original/Facsimile: Original
The Japanese Print an Interpretation. New York: Horizon Press, 1967. 32 color plates, 2 fold-outs. Good in the original cloth. 32 fine color plates showing works by Hiroshige, Hokusai, et al. From Wright’s personal collection. Interpretazione delle stampe giapponesi da parte del grande architetto. Buona copia, nel suo cofanetto. Altre foto su richiesta. More photos on request. The item “Wright, Frank Lloyd The Japanese Print an Interpretation New York Horizon Press” is in sale since Monday, April 8, 2019. This item is in the category “Libri e riviste\Saggistica”. The seller is “paulpaulg” and is located in roma, RM. This item can be shipped worldwide.
- Articolo modificato: No
The Story Of The Tower: The tree that escaped the crowded forest. 1956 Horizon Press First Edition 1. Printing hardcover with jacket. The Price Tower in Bartlesville, Oklahoma is an innovative building that changed the horizon of the Oklahoma prairie and the world of architecture. The tower was constructed for the H. Price Company as its world headquarters. The Price Tower is Frank Lloyd Wright’s only realized skyscraper. Wright took his inspiration for the cantilevered design from a tree. In fact, the Price Tower has been called the tree that escaped the crowded forest. Wright wrote this book, The Story of the Tower, documenting the Price Tower and its construction. Listing and template services provided by inkFrog. The item “Frank Lloyd Wright Story Of The Tower 1956 Horizon First Edition 1st Printing” is in sale since Thursday, March 11, 2021. This item is in the category “Books\Antiquarian & Collectible”. The seller is “arkansasbob57″ and is located in Ravenden Springs, Arkansas. This item can be shipped to United States.
- Publisher: Horizon
- Topic: Architecture
- Author: Frank Lloyd Wright
- Binding: Hardcover
- Subject: monograph
- Special Attributes: Illustrated
- Language: English
- Original/Facsimile: Original
- Place of Publication: USA
- Year Printed: 1956
