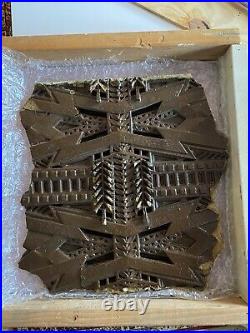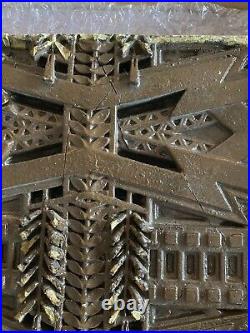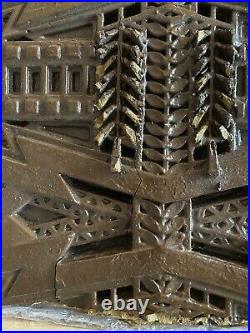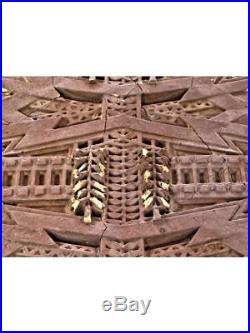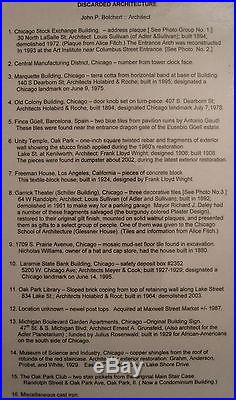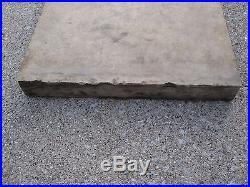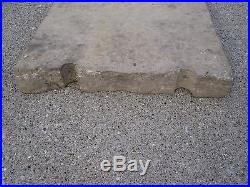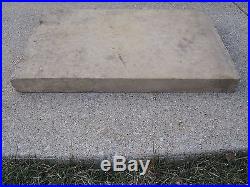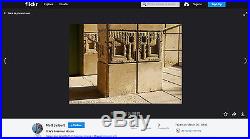An architectural cement artifact attributed to be from Frank Lloyd Wright’s Freeman House in Los Angeles, CA last originating from a departed avid Oak Park IL collector and architect measuring approximately 25 x 15 7/8 x 2 1/16 inches. This was possibly an exterior facade or walkway. Further research is underway. Other items from his collection are listed in my store. Ships fully insured domestically with some restrictions internationally. The Samuel and Harriet Freeman House is one of the three textile-block houses designed by Frank Lloyd Wright for the Hollywood Hills in 1924. While all three homes are beautiful and dramatic, the Freeman House has beendescribed as the clearest expression of the design rationale which underlies Wright’s development of the textile block construction system: a new technology and architectural vocabulary for the Southwest. The fourth textile block home in the region, the Millard House/La Miniatura, is located in the nearby city of Pasadena. The Freeman House is among Wright’s most interesting and enchanting small residences; the living room has been called by several writers one of his best rooms. Placing the house in context, it marks a major transition in Wright’s work and plays a clear role in the development of modern architecture in Southern California. The Freemans celebrated their house as one of the centers of avant-garde artistic and political activity in Los Angeles from the 1920s virtually until the 1980s. Visitors and resident guests included Edward Weston, Martha Graham, Galka Sheyer, Jean Negulesco, Richard Neutra, Xavier Cugat, and Clark Gable. Through its life as a “Salon, ” encouraged by Harriet’s love of the arts, and the subsequent involvement of other major architects, including Rudolph Schindler and John Lautner, this architectural jewel constitutes a unique record of the cultural, social and political history of Los Angeles. Given to the USC School of Architecture by Harriet Freeman in 1984, the house was fundamentally sound but in need of rehabilitation. However, the 1994 Northridge earthquake dramatically damaged the structure, rendering it uninhaitable. The School of Architecture, under the leadership of then Dean Robert Timme with the help of various faculty members and alumni, endeavored to secure FEMA funds, grants, and donations in order to rehabilitate the house. Grants were received from the Getty Foundation, the Andy Warhol Foundation, and the Domino Foundation. A three phase rehabilitation plan was devised and the Phase 1 seismic stabilization work began in 2000. Fundraising for the next phase of the project was underway when Dean Timme passed away. The loss of his passion and committment to the house stopped the rehabilitation momentum, and phase two has yet to begin in earnest. Fundraising for this effort has begun again however! It is hoped that when the rehabilitation work is completed, the house will once again function as a residence for distinguished visitors, as well as a setting for small salons, seminars, and meetings. Source: University of Southern California School of Architecture. The item “ANTIQUE FRANK LLOYD WRIGHT FREEMAN HOUSE LOS ANGELES CA ARCHITECTURAL ARTIFACT” is in sale since Saturday, May 14, 2016. This item is in the category “Antiques\Architectural & Garden\Other Antique Architectural”. The seller is “theprimitivefold” and is located in Chicago, Illinois. This item can be shipped worldwide.
