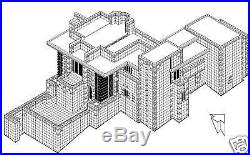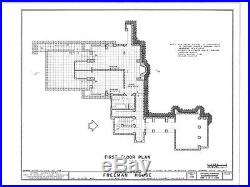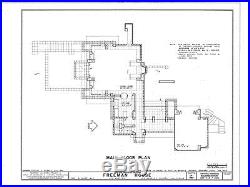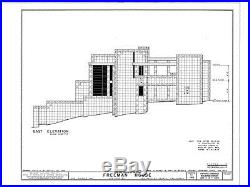At the Freeman house, in Los Angeles, California, Frank Lloyd Wright created one of his most elegant small house plans. In a surprising small space he created a flow of space between multiple levels that leaves the impression of a much larger house. Built in 1924, it was one of his several early experiments with concrete block and also was his first design to incorporate corner windows, glass butting to glass at the corners. The prints you are purchasing are crisp, high resolution black line copies on white bond paper. The original drawings were beautifully delineated in 1969. This extensive set of 7 drawing sheets includes notes, an isometric drawing, 2 floor plans, 2 elevations, a beautiful detailed building section and a detail showing one of the special concrete blocks that forms the fabric of the walls. The original drawings rest in the Library of Congress. As a work of art these prints are worth purchasing in their own right. For those of you interested in building a historically inspired house, these plans offer an excellent starting point. Wrights design places the entry off a breezeway on the upper level. To one side is the large Living/Dining space with the Kitchen in an alcove next to it. Off the entry, the stairs lead down to the lower level which contains 2 bedrooms and a bath. These open out onto a terrace. This house relies strongly for its effect on the way in which it integrates its form into a steeply sloping hillside. Any meaningful adaptation of this design would need at least a medium slope to be effective. With the entry at the top and rooms oriented towards views in the opposite direction this house could be built fairly near houses on either side and would therefore be suitable for some urban settings, as well as suburban and country settings. Including terraces and garage, the house has outside dimensions of approximately 64×88. I have house plans in wide variety of styles including Colonial, Craftsman, and Prairie, as well as plans of architects such as Frank Lloyd Wright, Irving Gill, Purcell & Elmslie and others. Drawings prepared in 1969, Historic American Building Survey. 7 sheets measuring 18×24. Cover sheet, information, Vicinity Map. First Floor Plan, 3/16=1-0. Second Floor Plan, 3/16=1-0. 2 sheets of Elevations, 3/16=1-0. Section and Detail, 3/16=1-0, 3=1-0. Each sheet has a similar border with title. I will do my utmost to answer your questions. These seem to be applied inconsistently and we cannot calculate them when they do apply. If you are planning to build. These plans are not complete architectural drawings as might be required by your local permitting agency and do not contain all the structural, waterproofing and other details and information necessary for construction. But your local builder or architect should be able to adapt these drawings and add to them as necessary. What they do provide is accurate design information about a REAL Wright style house, not a pseudo-Wrightian tract house as you will find in the house plan magazines on your supermarket shelf. Please visit my Historic Home Plans. You will find similar Frank Lloyd Wright home plans. The item “Frank Lloyd Wright Freeman House, blueprints” is in sale since Monday, August 24, 2009. This item is in the category “Home & Garden\Home Improvement\Building & Hardware\Building Plans & Blueprints”. The seller is “antoniob1965″ and is located in Portland, Oregon. This item can be shipped worldwide.
- Project Type: Home



