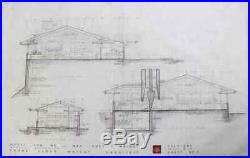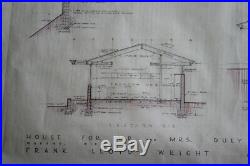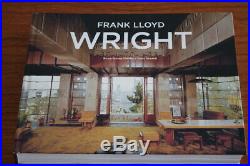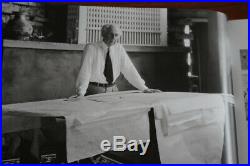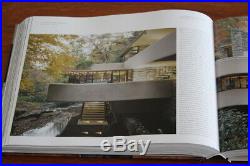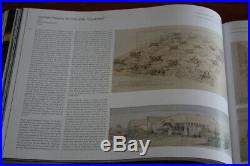Signed by Frank Lloyd Wright. In addition, a TASCHEN (2018) coffee table book by Bruce Brooks Pfeiffer and Peter Goessel about Frank Lloyd Wrights architectural masterpieces, published in three languages (English, German and French). The floor plans come with the necessary paperwork which ascertain provenance and authenticity. Drawing/Rendering of the Duey Wright House, Wausau, Wisconsin, circa 1957. Ink, graphite and coloured pencil on paper, 44.5 x 29.5. A superb and impressive drawing of three views of the house with the elevation scales. Slight creasing, mostly to the corners, with small edge tear. Signed by the master himself FLW July 57. Perched on a bluff top overlooking the Wisconsin River, the Duey Wright House is one of Frank Lloyd Wrights last Usonian residences. Built for Duey and Julia Wright (not related to the architect) who owned a local music store and music school, the homes unusual L-shaped footprint has been suggested to represent a quarter note in honor of the musical couple. Moreover, a repeated geometric design found throughout the home in perforated plywood panels suggests musical notation. Wright used these panels in the exterior windows and as screens between rooms. The unadorned concrete block walls combine with the wide overhanging eaves to create a low horizontal look to the home. The longest wing, which runs east to west, is principally used for bedrooms, with the carport on the east end and the library on the west end. The two wings are joined on the west end by a large concrete block chimney, which allows for a library fireplace, and another in the living room. The circular living room contains a continuous band of windows allowing for a panoramic view of the Wisconsin River to the southwest, and Rib Mountain in the distance. The Usonian House conceptualised by architect Frank Lloyd Wright is the embodiment of an idea for a simple, stylish small house of moderate cost designed especially for the American middle class. It is not so much a style as a type of residential architecture. Style is important, wrote Wright. A style is not. When looking at a portfolio of Wrights architecture the casual observer might not even pause at Wrights first Usonian house from 1937, looking so familiar and ordinary yet, Usonian architecture was another obsession of the famous Frank Lloyd Wright in the last decades of his long life. By the 1950s, he had designed dozens of what he was then calling his Usonian Automatics. Wright didnt want to be known solely as an architect of the rich and famous, although his early residential experimentation in Prairie house design had been subsidized by families of means. The competitive Wright quickly became interested in affordable housing for the masses. In 1936, when the United States was in the depths of the Great Depression, Wright realized that the nations housing needs would forever be changed. Most of his clients would lead more simple lives, without household help, but still deserving of sensible, classic design. It is not only necessary to get rid of all unnecessary complications in construction wrote Wright, it is necessary to consolidate and simplify the three appurtenance systems heating, lighting, and sanitation. Designed to control costs, Wrights Usonian houses had no attics, no basements, simple roofs, radiant heating (what Wright called gravity heat), natural ornamentation, and efficient use of space, inside and out. Some have said that the word Usonia is an abbreviation for United States of North America. This meaning explains Wrights aspiration to createa democratic, distinctly national style that was affordable for thecommon people of the United States. A superb, impressive architectural drawing of this important house with the elevation scales. The item “Frank Lloyd Wright (1957) original signed architectural plans for Usonian house” is in sale since Friday, August 14, 2020. This item is in the category “Books, Comics & Magazines\Antiquarian & Collectable”. The seller is “firstandfine” and is located in Birmingham. This item can be shipped to all countries in Europe, all countries in continental Asia, United States, Canada.
- Binding: Hardback
- Author: Frank Lloyd Wright
