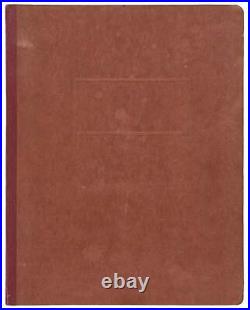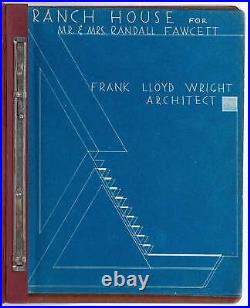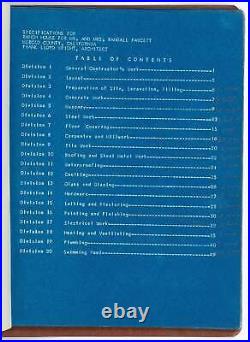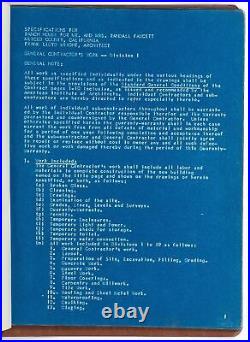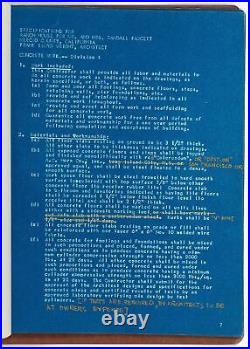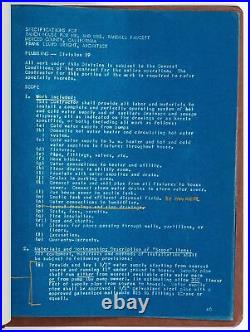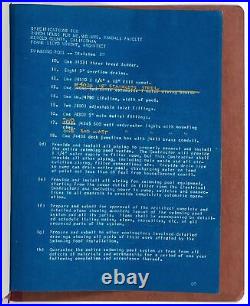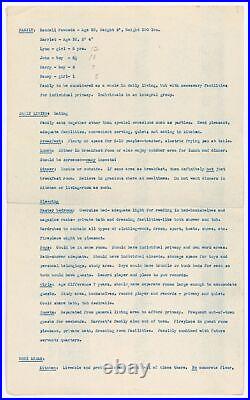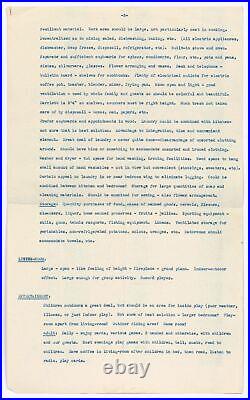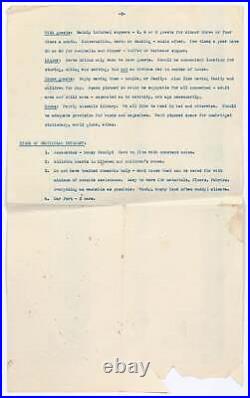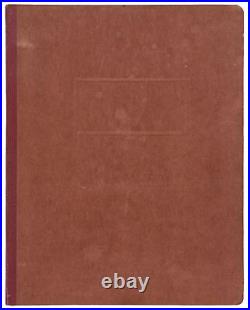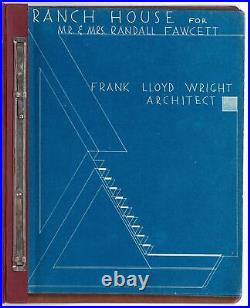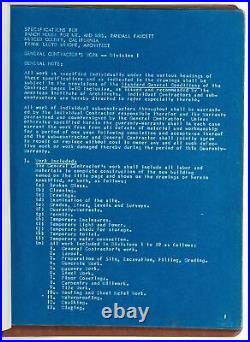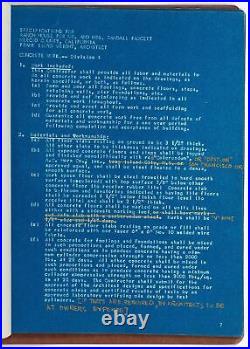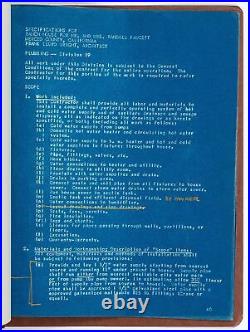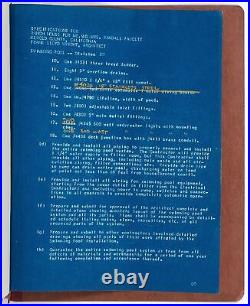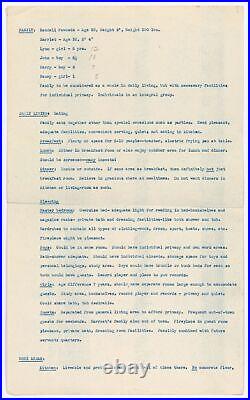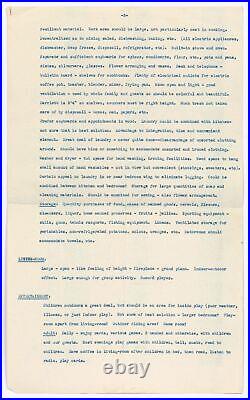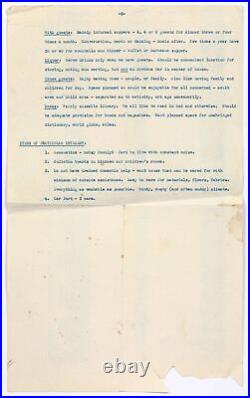[Archive]: Specifications for Ranch House for Mr. Randall Fawcett, Merced County, California. Frank Lloyd Wright, Architect. Author: WRIGHT, Frank Lloyd Title: [Archive]: Specifications for Ranch House for Mr. Frank Lloyd Wright, Architect Publication: Los Banos, California: [circa 1955]. Blueprint reproduction of typescript, on rectos only, with manuscript corrections, deletions, and emendations. 28 x 23 cm (11 x 9 in), housed in binder. The plan for the building process is outlined in depth, including the materials to be used, the distribution of the drawings, the order of construction of various parts, etc. Of interest are three loose typed carbons, on legal-size paper, detailing the makeup of the family and their proposed living situation, so the design of the house could conform to their needs. These include the height and weight of the owners, the ages of the children, the dining areas porch must be screened, many insects! , bedrooms (the two boys can room together, girls need separate bedrooms since there is a seven year age difference), etc. Of all the Frank Lloyd Wright-designed structures in California, the Randall Fawcett House is in one of the most improbable locations. It’s not in a city or even a town. Instead, it’s situated in the middle of farmland outside the town of Los Banos, California. You might think that its original owners heeded Wright’s advice about choosing a location to go as far away from cities as they could – and then go 10 miles farther, but the reason it’s there is simpler than that. Randall “Buck” Fawcett was a star college football player, drafted by the Chicago Bears in 1944. When his father became ill, he changed his plans and moved back home to California’s Central Valley to run the family farm. He met Frank Lloyd Wright while he and his wife Harriett were taking an architecture course at Stanford University. Wright designed the Fawcett House in 1955 and construction was completed in 1961, two years after Wright’s death. It was the third-to-last California residence created by the famous architect. The house has six bedrooms and 4.5 baths and is a spacious 3,800 square feet of living space sitting in the middle of 80 acres of farmland. It’s constructed using battered concrete block, a technique that creates a wall that slopes inward as it rises. It’s a long, flat house that mimics its surrounding landscape. The layout includes a midsection with two wings at 60/120-degree angles. Inside, the concrete floor is inscribed with triangles, a geometric feature that also appears in cut-out wood screens, lighting fixtures, and the fascia of the roof. The living room fireplace is a massive affair, 12 feet wide. The living area is an open-plan room, but the house has a formal dining room. Outside is a Koi pond and swimming pool. In July 2012, a full restoration of the Fawcett House was completed by architect Arthur Dyson in collaboration with the Frank Lloyd Wright Foundation, the Frank Lloyd Wright Archives, and members of the Taliesin Fellowship. An interesting document detailing an important architectural site in California. Today we offer a wide ranging inventory, from Modern First Editions to General Used Books to Rare Archival Collections. We are active members of. Antiquarian Booksellers’ Association of America (ABAA). International League of Antiquarian Booksellers (ILAB). This listing was created by Bibliopolis. This item is in the category “Books & Magazines\Antiquarian & Collectible”. The seller is “betweenthecoversrarebooks” and is located in this country: US. This item can be shipped worldwide.
- Author: WRIGHT, Frank Lloyd
- Publisher: Unknown
- Year Printed: 1955
- Binding: Softcover, Wraps
