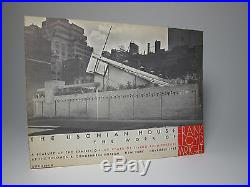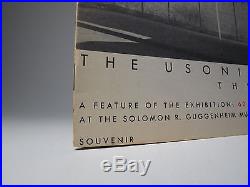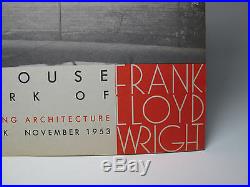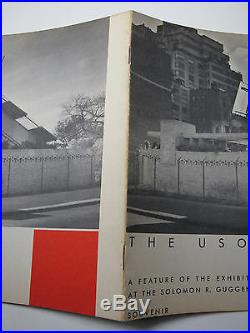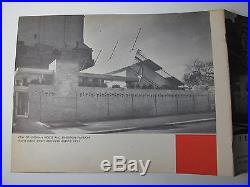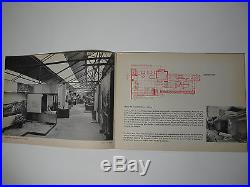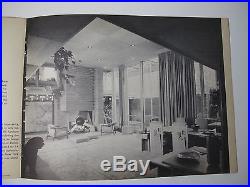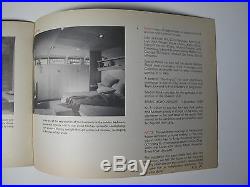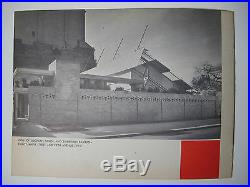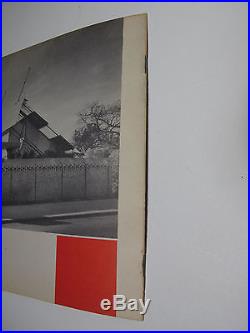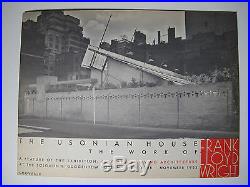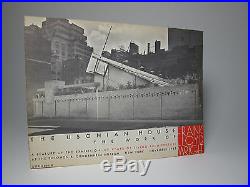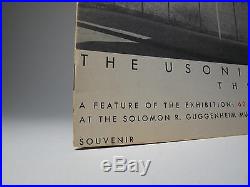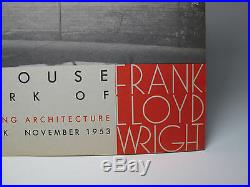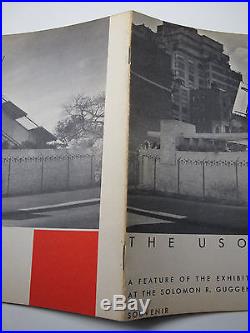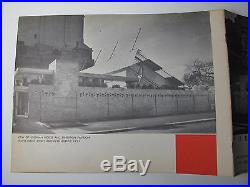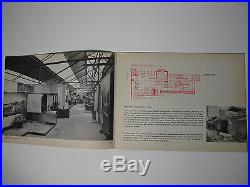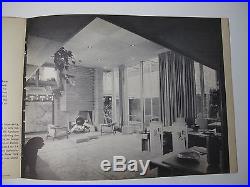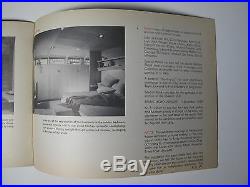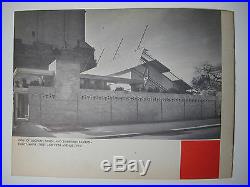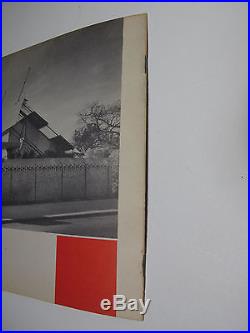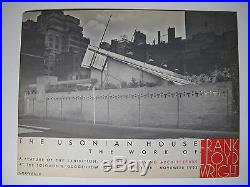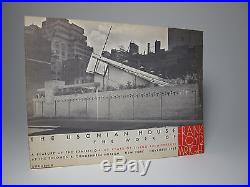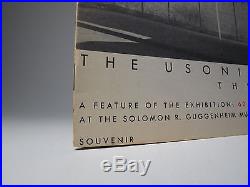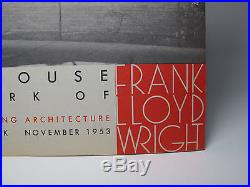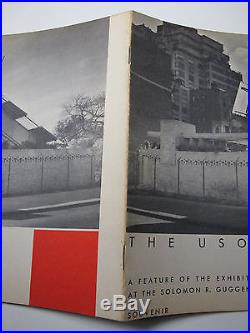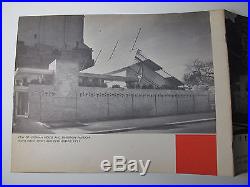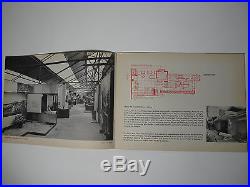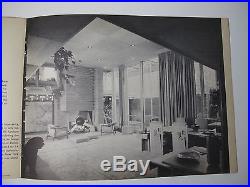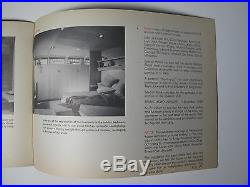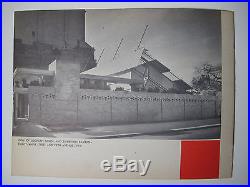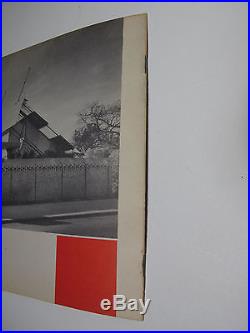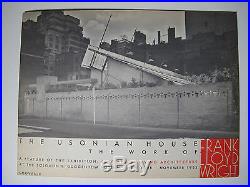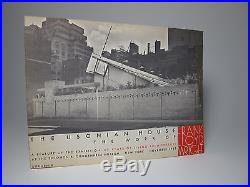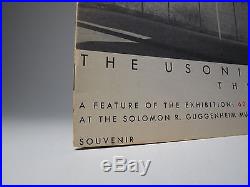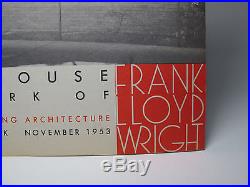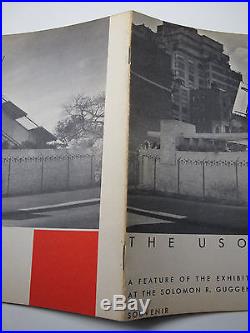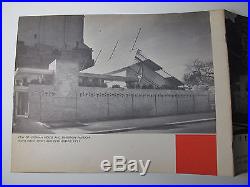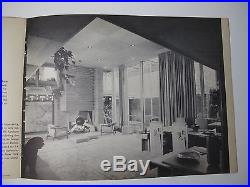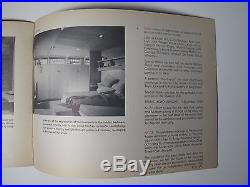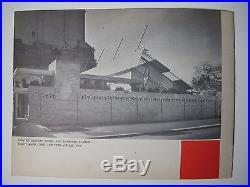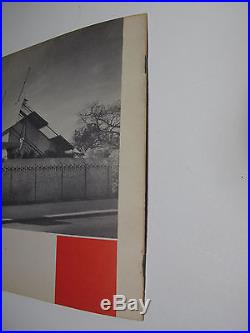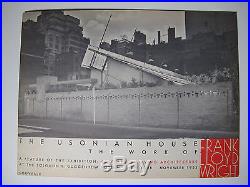[ARCHITECTURE, FRANK LLOYD WRIGHT, PRAIRIE STYLE DESIGN]. THE USONIAN HOUSE The Work of Frank Lloyd Wright. The Solomon Guggenheim Museum. Oblong quarto (7.5 in x 10.0 in) Unpaginated 12 pp. Counting wraps Bound in photo illustrated wraps. A WHOLLY FINE AND FAULTLESS COPY. Staples tight and without stress; corners sharp and clean. Brochure is totally flat, no cupping rolled edges or buckling. No creases, dogears, stains, writing or other faults which would have normally befallen such an ephemeral item. This souvenir brochure features interior photos of the Usonian House built on the future site of the Guggenheim Museum which was Wrights first building built in New York City. Text authored by Wright with photo illustrations by Pedro Guerrero and Ezra Stoller. A fine gift idea for the fan of FLW architecture, an owner of a Usonian House or any Prairie Style influenced design. One would be hard pressed to imagine a finer example of this fragile and temporal item. A scarce if not rare survivor thus; very worthy of framing and display in an office, home study, museum or other architectural institution or business. Is a term usually referring to a group of approximately sixty middle-income family homes designed by Frank Lloyd Wright beginning in 1936 with the Jacobs House. The “Usonian Homes” are typically small, single-story dwellings without a garage or much storage. They are often L-shaped to fit around a garden terrace on unusual and inexpensive sites. They are characterized by native materials; flat roofs and large cantilevered overhangs for passive solar heating and natural cooling; natural lighting with clerestory windows; and radiant-floor heating. A strong visual connection between the interior and exterior spaces is an important characteristic of all Usonian homes. The word carport was coined by Wright to describe an overhang for sheltering a parked vehicle. Variants of the Jacobs House design are still in existence today. The Usonian design is considered among the aesthetic origins of the ranch-style house popular in the American west of the 1950s. In 2013, Florida Southern College constructed the 13th Wright building on their campus according to plans that he created in 1939. The 1,700 sq. Building includes textile-block construction, colored glass in perforated concrete blocks, Wright photographs, a documentary film about the architect’s work at the school, and furniture designed by Wright. Named the “Usonian House, ” it was originally designed as one of twenty faculty housing units. The building is home to the Sharp Family Tourism and Education Center, a visitor center for guests visiting campus to see the collection of Frank Lloyd Wright buildings. The item “1953 FRANK LLOYD WRIGHT RARE’USONIAN HOUSE’ BROCHURE FINE ARCHITECTURE PRAIRIE” is in sale since Tuesday, April 9, 2019. This item is in the category “Home & Garden\Home Improvement\Building & Hardware\Building Plans & Blueprints”. The seller is “bibliomonster” and is located in Beverly Hills, California. This item can be shipped to North, South, or Latin America, all countries in Europe, China.
Posts tagged rare’usonian
[ARCHITECTURE, FRANK LLOYD WRIGHT, PRAIRIE STYLE DESIGN]. THE USONIAN HOUSE The Work of Frank Lloyd Wright. The Solomon Guggenheim Museum. Oblong quarto (7.5 in x 10.0 in) Unpaginated 12 pp. Counting wraps Bound in photo illustrated wraps. A WHOLLY FINE AND FAULTLESS COPY. Staples tight and without stress; corners sharp and clean. Brochure is totally flat, no cupping rolled edges or buckling. No creases, dogears, stains, writing or other faults which would have normally befallen such an ephemeral item. This souvenir brochure features interior photos of the Usonian House built on the future site of the Guggenheim Museum which was Wrights first building built in New York City. Text authored by Wright with photo illustrations by Pedro Guerrero and Ezra Stoller. A fine gift idea for the fan of FLW architecture, an owner of a Usonian House or any Prairie Style influenced design. One would be hard pressed to imagine a finer example of this fragile and temporal item. A scarce if not rare survivor thus; very worthy of framing and display in an office, home study, museum or other architectural institution or business. Is a term usually referring to a group of approximately sixty middle-income family homes designed by Frank Lloyd Wright beginning in 1936 with the Jacobs House. The “Usonian Homes” are typically small, single-story dwellings without a garage or much storage. They are often L-shaped to fit around a garden terrace on unusual and inexpensive sites. They are characterized by native materials; flat roofs and large cantilevered overhangs for passive solar heating and natural cooling; natural lighting with clerestory windows; and radiant-floor heating. A strong visual connection between the interior and exterior spaces is an important characteristic of all Usonian homes. The word carport was coined by Wright to describe an overhang for sheltering a parked vehicle. Variants of the Jacobs House design are still in existence today. The Usonian design is considered among the aesthetic origins of the ranch-style house popular in the American west of the 1950s. In 2013, Florida Southern College constructed the 13th Wright building on their campus according to plans that he created in 1939. The 1,700 sq. Building includes textile-block construction, colored glass in perforated concrete blocks, Wright photographs, a documentary film about the architect’s work at the school, and furniture designed by Wright. Named the “Usonian House, ” it was originally designed as one of twenty faculty housing units. The building is home to the Sharp Family Tourism and Education Center, a visitor center for guests visiting campus to see the collection of Frank Lloyd Wright buildings. The item “1953 FRANK LLOYD WRIGHT RARE’USONIAN HOUSE’ BROCHURE FINE ARCHITECTURE PRAIRIE” is in sale since Tuesday, February 5, 2019. This item is in the category “Home & Garden\Home Improvement\Building & Hardware\Building Plans & Blueprints”. The seller is “bibliomonster” and is located in Beverly Hills, California. This item can be shipped to North, South, or Latin America, all countries in Europe, China.
[ARCHITECTURE, FRANK LLOYD WRIGHT, PRAIRIE STYLE DESIGN]. THE USONIAN HOUSE The Work of Frank Lloyd Wright. The Solomon Guggenheim Museum. Oblong quarto (7.5 in x 10.0 in) Unpaginated 12 pp. Counting wraps Bound in photo illustrated wraps. A WHOLLY FINE AND FAULTLESS COPY. Staples tight and without stress; corners sharp and clean. Brochure is totally flat, no cupping rolled edges or buckling. No creases, dogears, stains, writing or other faults which would have normally befallen such an ephemeral item. This souvenir brochure features interior photos of the Usonian House built on the future site of the Guggenheim Museum which was Wrights first building built in New York City. Text authored by Wright with photo illustrations by Pedro Guerrero and Ezra Stoller. A fine gift idea for the fan of FLW architecture, an owner of a Usonian House or any Prairie Style influenced design. One would be hard pressed to imagine a finer example of this fragile and temporal item. A scarce if not rare survivor thus; very worthy of framing and display in an office, home study, museum or other architectural institution or business. Is a term usually referring to a group of approximately sixty middle-income family homes designed by Frank Lloyd Wright beginning in 1936 with the Jacobs House. The “Usonian Homes” are typically small, single-story dwellings without a garage or much storage. They are often L-shaped to fit around a garden terrace on unusual and inexpensive sites. They are characterized by native materials; flat roofs and large cantilevered overhangs for passive solar heating and natural cooling; natural lighting with clerestory windows; and radiant-floor heating. A strong visual connection between the interior and exterior spaces is an important characteristic of all Usonian homes. The word carport was coined by Wright to describe an overhang for sheltering a parked vehicle. Variants of the Jacobs House design are still in existence today. The Usonian design is considered among the aesthetic origins of the ranch-style house popular in the American west of the 1950s. In 2013, Florida Southern College constructed the 13th Wright building on their campus according to plans that he created in 1939. The 1,700 sq. Building includes textile-block construction, colored glass in perforated concrete blocks, Wright photographs, a documentary film about the architect’s work at the school, and furniture designed by Wright. Named the “Usonian House, ” it was originally designed as one of twenty faculty housing units. The building is home to the Sharp Family Tourism and Education Center, a visitor center for guests visiting campus to see the collection of Frank Lloyd Wright buildings. The item “1953 FRANK LLOYD WRIGHT RARE’USONIAN HOUSE’ BROCHURE FINE ARCHITECTURE PRAIRIE” is in sale since Sunday, January 6, 2019. This item is in the category “Home & Garden\Home Improvement\Building & Hardware\Building Plans & Blueprints”. The seller is “bibliomonster” and is located in Beverly Hills, California. This item can be shipped to North, South, or Latin America, all countries in Europe, China.
[ARCHITECTURE, FRANK LLOYD WRIGHT, PRAIRIE STYLE DESIGN]. THE USONIAN HOUSE The Work of Frank Lloyd Wright. The Solomon Guggenheim Museum. Oblong quarto (7.5 in x 10.0 in) Unpaginated 12 pp. Counting wraps Bound in photo illustrated wraps. A WHOLLY FINE AND FAULTLESS COPY. Staples tight and without stress; corners sharp and clean. Brochure is totally flat, no cupping rolled edges or buckling. No creases, dogears, stains, writing or other faults which would have normally befallen such an ephemeral item. This souvenir brochure features interior photos of the Usonian House built on the future site of the Guggenheim Museum which was Wrights first building built in New York City. Text authored by Wright with photo illustrations by Pedro Guerrero and Ezra Stoller. A fine gift idea for the fan of FLW architecture, an owner of a Usonian House or any Prairie Style influenced design. One would be hard pressed to imagine a finer example of this fragile and temporal item. A scarce if not rare survivor thus; very worthy of framing and display in an office, home study, museum or other architectural institution or business. Is a term usually referring to a group of approximately sixty middle-income family homes designed by Frank Lloyd Wright beginning in 1936 with the Jacobs House. The “Usonian Homes” are typically small, single-story dwellings without a garage or much storage. They are often L-shaped to fit around a garden terrace on unusual and inexpensive sites. They are characterized by native materials; flat roofs and large cantilevered overhangs for passive solar heating and natural cooling; natural lighting with clerestory windows; and radiant-floor heating. A strong visual connection between the interior and exterior spaces is an important characteristic of all Usonian homes. The word carport was coined by Wright to describe an overhang for sheltering a parked vehicle. Variants of the Jacobs House design are still in existence today. The Usonian design is considered among the aesthetic origins of the ranch-style house popular in the American west of the 1950s. In 2013, Florida Southern College constructed the 13th Wright building on their campus according to plans that he created in 1939. The 1,700 sq. Building includes textile-block construction, colored glass in perforated concrete blocks, Wright photographs, a documentary film about the architect’s work at the school, and furniture designed by Wright. Named the “Usonian House, ” it was originally designed as one of twenty faculty housing units. The building is home to the Sharp Family Tourism and Education Center, a visitor center for guests visiting campus to see the collection of Frank Lloyd Wright buildings. The item “1953 FRANK LLOYD WRIGHT RARE’USONIAN HOUSE’ BROCHURE FINE ARCHITECTURE PRAIRIE” is in sale since Monday, February 06, 2017. This item is in the category “Home & Garden\Home Improvement\Building & Hardware\Building Plans & Blueprints”. The seller is “bibliomonster” and is located in Beverly Hills, California. This item can be shipped to North, South, or Latin America, to all countries in Europe, to China.
