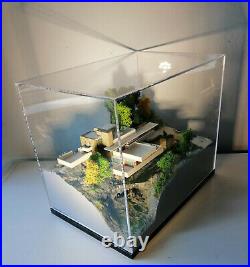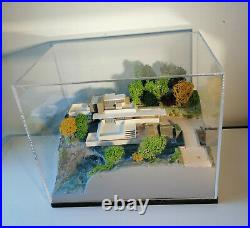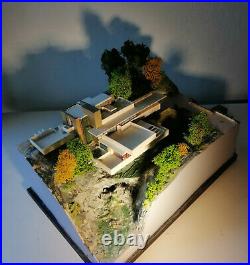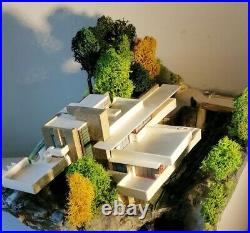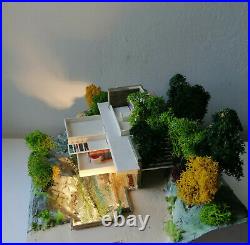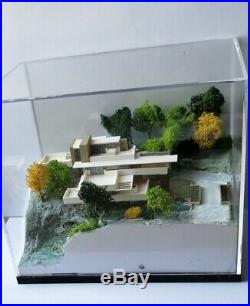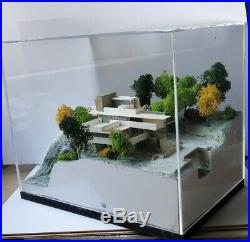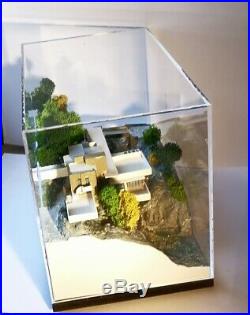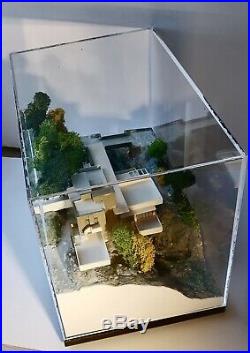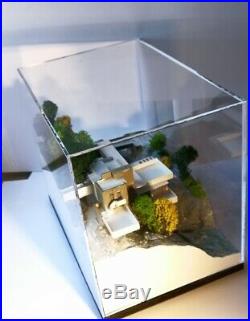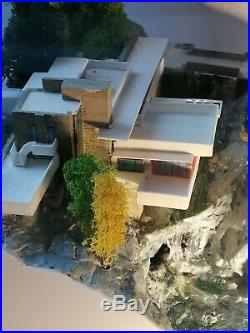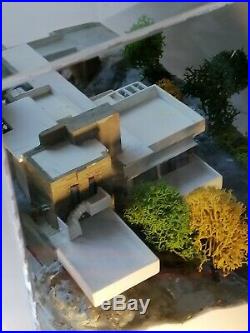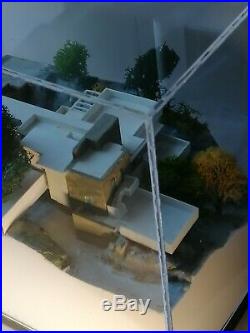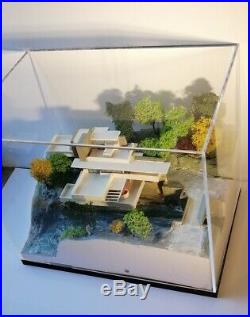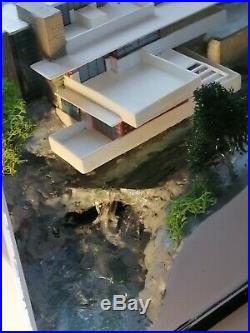The Florence Sketchbook of Frank Lloyd Wright, 1910. (Served as the maquette for the 1910 Wasmuth Portfolio: Studies and Executed Buildings by Frank Lloyd Wright). Author: Wright, Frank Lloyd Title: The Florence Sketchbook of Frank Lloyd Wright, 1910. Deluxe limited edition Publication: San Francisco, Calif. Wittenborn Art Books, 2010. Description: 48 leaves on heavy stock (250 gsm matte paper; 48 leaves; 10-3/4 x 15-3/8 inches {27 x 39 cm}) housed in a cloth portfolio, and custom box. This is a limited edition facsimile of the manuscript sketchbook by Frank Lloyd Wright which served as the maquette or layout for the famous Wasmuth portfolio of 1910 entitled Studies and Executed Buildings by Frank Lloyd Wright. It has never been published before and is presented now in a limited edition of 450 numbered copies. The Florence Sketchbook of Frank Lloyd Wright is the freehand maquette or layout for the portfolio entitled Ausgeführte Bauten und Entwürfe von Frank Lloyd Wright (Studies & Executed Buildings by Frank Lloyd Wright) which was published by Ernst Wasmuth in Berlin in 1910. The Wasmuth portfolio contains perspectives and plans on 100 plates for 66 of Wright’s buildings and projects between 1893 and 1909. Thirty-six of the plates are of floor plans, printed on tissue paper. These are attached to the other sixty-four, primarily perspectives and renderings on a thick wove paper. The plates in the portfolios were printed from lithographic stones to which the drawings had been transferred. The plates in the portfolio are formal drawings and were produced by Wright together with his associates in Florence, including his son Lloyd, by tracing or recreating extant presentation drawings to a uniform size (16 x 25.25 inches; 406 x 641 mm). The Sketchbook on the other hand contains the master’s own freehand drawings or notations for 42 of the eventual plates. Thirty-four of these have actual drawings. Three of the lay-out pages have titles only and another five have borderlines and titles but no sketches. The Sketchbook also contains the first draft of the text that would accompany the portfolio. This text, in the manuscript writing of the master, is reproduced in this facsimile, accompanied by a transcription. The date for the text is first written as “Florence Italy May 1910″ but “May” is covered by June. In June or July, 1910 the architect and his lover Mamah Borthwick Cheney, had moved to Fiesole a suburb of Florence. The Sketchbook is an artifact of the master’s year long stay in Europe, from October, 1909 to October, 1910. The last page with writing has a notation about the S. There is also a concordance to the plates in the Wasmuth portfolio and to other standard works by Hitchcock and Storrer. New in original shrink-wrap. Alan Wofsy Fine Arts began business in 1969 as a print publisher and dealer in antiquarian books and art. Publishing began in 1975 with a succession of catalogues raisonnés, bibliographies, artist books and art reference works. This listing was created by Bibliopolis.
Posts tagged maquette
The Florence Sketchbook of Frank Lloyd Wright, 1910. (Served as the maquette for the 1910 Wasmuth Portfolio: Studies and Executed Buildings by Frank Lloyd Wright). Author: Wright, Frank Lloyd Title: The Florence Sketchbook of Frank Lloyd Wright, 1910. Deluxe limited edition Publication: San Francisco, Calif. Wittenborn Art Books, 2010. Description: 48 leaves on heavy stock (250 gsm matte paper; 48 leaves; 10-3/4 x 15-3/8 inches {27 x 39 cm}) housed in a cloth portfolio, and custom box. This is a limited edition facsimile of the manuscript sketchbook by Frank Lloyd Wright which served as the maquette or layout for the famous Wasmuth portfolio of 1910 entitled Studies and Executed Buildings by Frank Lloyd Wright. It has never been published before and is presented now in a limited edition of 450 numbered copies. The Florence Sketchbook of Frank Lloyd Wright is the freehand maquette or layout for the portfolio entitled Ausgeführte Bauten und Entwürfe von Frank Lloyd Wright (Studies & Executed Buildings by Frank Lloyd Wright) which was published by Ernst Wasmuth in Berlin in 1910. The Wasmuth portfolio contains perspectives and plans on 100 plates for 66 of Wright’s buildings and projects between 1893 and 1909. Thirty-six of the plates are of floor plans, printed on tissue paper. These are attached to the other sixty-four, primarily perspectives and renderings on a thick wove paper. The plates in the portfolios were printed from lithographic stones to which the drawings had been transferred. The plates in the portfolio are formal drawings and were produced by Wright together with his associates in Florence, including his son Lloyd, by tracing or recreating extant presentation drawings to a uniform size (16 x 25.25 inches; 406 x 641 mm). The Sketchbook on the other hand contains the master’s own freehand drawings or notations for 42 of the eventual plates. Thirty-four of these have actual drawings. Three of the lay-out pages have titles only and another five have borderlines and titles but no sketches. The Sketchbook also contains the first draft of the text that would accompany the portfolio. This text, in the manuscript writing of the master, is reproduced in this facsimile, accompanied by a transcription. The date for the text is first written as “Florence Italy May 1910″ but “May” is covered by June. In June or July, 1910 the architect and his lover Mamah Borthwick Cheney, had moved to Fiesole a suburb of Florence. The Sketchbook is an artifact of the master’s year long stay in Europe, from October, 1909 to October, 1910. The last page with writing has a notation about the S. There is also a concordance to the plates in the Wasmuth portfolio and to other standard works by Hitchcock and Storrer. New in original shrink-wrap. Alan Wofsy Fine Arts began business in 1969 as a print publisher and dealer in antiquarian books and art. Publishing began in 1975 with a succession of catalogues raisonnés, bibliographies, artist books and art reference works. This listing was created by Bibliopolis. This item is in the category “Books & Magazines\Antiquarian & Collectible”. The seller is “1109geary” and is located in this country: US. This item can be shipped to United States, Canada, United Kingdom, Denmark, Romania, Slovakia, Bulgaria, Czech Republic, Finland, Hungary, Latvia, Lithuania, Malta, Estonia, Australia, Greece, Portugal, Cyprus, Slovenia, Japan, China, Sweden, Korea, South, Indonesia, Taiwan, South Africa, Thailand, Belgium, France, Hong Kong, Ireland, Netherlands, Poland, Spain, Italy, Germany, Austria, Bahamas, Israel, Mexico, New Zealand, Philippines, Singapore, Switzerland, Norway, Saudi Arabia, United Arab Emirates, Qatar, Kuwait, Bahrain, Croatia, Republic of, Malaysia, Brazil, Chile, Colombia, Costa Rica, Panama, Trinidad and Tobago, Guatemala, Honduras, Jamaica, Antigua and Barbuda, Aruba, Belize, Dominica, Grenada, Saint Kitts-Nevis, Saint Lucia, Montserrat, Turks and Caicos Islands, Barbados, Bangladesh, Bermuda, Brunei Darussalam, Bolivia, Ecuador, Egypt, French Guiana, Guernsey, Gibraltar, Guadeloupe, Iceland, Jersey, Jordan, Cambodia, Cayman Islands, Liechtenstein, Sri Lanka, Luxembourg, Monaco, Macau, Martinique, Maldives, Nicaragua, Oman, Peru, Pakistan, Paraguay, Reunion, Vietnam, Uruguay.
- Author: Wright, Frank Lloyd
- Publisher: San Francisco, Calif.: Wittenborn Art Books, 2010
Historical Architectural Models Facebook, Pinterest, Instagram (hist_arch_models) , Archilovers, Linkedin The models of the fundamental works of architecture Historical Architectural Models creates models for exposition. They are carefully crafted following their true scale and respecting the architecture of the original building. The best materials are chosen, in order to ensure the longest possible preservation of the object: synthetic resins, plexiglass, ecc Each piece is unique, accurately hand painted in a limited number of copies by Lucio Tuzza. They are mainly addressed to architecture scholars, but the enthusiasts will enjoy their carefulness and precision. The models are shown in exhibitions and conventions in Italy. 1:200 architectural scale model. Size: inch 8.46 x 4.53 (cm 21,5 x 11,5). Complete with plexiglass cover. Is a unique piece. They are perfect for. Please contact me for. Mies van der Rohe, BARCELONA PAVILION scale 1:100 – Mies van der Rohe, New National Galerie, Berlin scale 1:250. Mies van der Rohe, FARNSWORTH, scale 1:100 / 1:200. Frank Lloyd Wright, FALLINGWATER, scale 1:100 / 1:200. Frank Lloyd Wright, ROBIE HOUSE, scale 1:200. Le Corbusier, VILLA SAVOYE, scale 1:100 / 1:200 – Oscar Niemeyer, Brasilia, CONGRESSO NACIONAL, scale 1:1000 – Philip Johnson, GLASS HOUSE, scale 1:100 – Aldo Rossi, TEATRO DEL MONDO, scale 1:200. Andrea Palladio, LA ROTONDA (Villa Almerico Capra) scale 1:200 / 1:300 – Richard Meier, SMITH HOUSE scale 1:100. Giuseppe Terragni, CASA DEL FASCIO (COMO) scale 1:200. The item “Frank Lloyd Wright FALLINGWATER architecture maquette 1200 Mill Run Illinois” is in sale since Sunday, September 6, 2020. This item is in the category “Collections\Autres”. The seller is “luciotuzza” and is located in Verona. This item can be shipped worldwide.
- Pays de fabrication: Italie
Historical Architectural Models (Facebook, Pinterest, Google+, Archilovers, Linkedin). The models of the fundamental works of architecture. Historical Architectural Models creates models for exposition. They are carefully crafted following their true scale and respecting the architecture of the original building. The best materials are chosen, in order to ensure the longest possible preservation of the object. Synthetic resins, plexiglass, ecc. Each piece is unique, accurately hand painted in a limited number of copies by Lucio Tuzza. They are mainly addressed to architecture scholars, but the enthusiasts will enjoy their carefulness and precision. The models are shown in exhibitions and conventions in Italy. Architectural 1:200 scale model. Size: inch 9,84 x 6,69 height 8,66 cm 25 x 17 – 22. They are made, finished and colored by hand in limited copies. Each model is a unique piece signed Lucio Tuzza. They are perfect for collection or as gifts to architects or students. Mies van der Rohe, BARCELONA PAVILION scale 1:100. Mies van der Rohe, New National Galerie, Berlin scale 1:250. Mies van der Rohe, FARNSWORTH, scale 1:100 / 1:200. Frank Lloyd Wright, FALLINGWATER, scale 1:100 / 1:200 / 1:500 (miniature). Frank Lloyd Wright, ROBIE HOUSE, scale 1:200. Le Corbusier, VILLA SAVOYE, scale 1:100 / 1:200 / 1:500 (miniature). Oscar Niemeyer, Brasilia, CONGRESSO NACIONAL, scale 1:1000. Philip Johnson, GLASS HOUSE, scale 1:100. Aldo Rossi, TEATRO DEL MONDO, scale 1:200. Andrea Palladio, LA ROTONDA (Villa Almerico Capra) scale 1:200 / 1:300. Richard Meier, SMITH HOUSE scale 1:100. Giuseppe Terragni, CASA DEL FASCIO (COMO) scale 1:200. The item “FALLINGWATER Frank Lloyd Wright architecture 1 200 model Maquette” is in sale since Saturday, August 22, 2020. This item is in the category “Collectibles\Historical Memorabilia\Fairs, Parks & Architecture\Buildings”. The seller is “luciotuzza” and is located in Verona. This item can be shipped worldwide.
- Theme: Buildings


