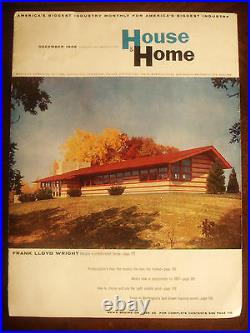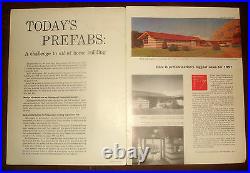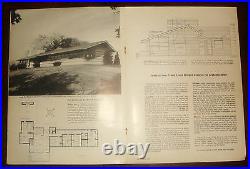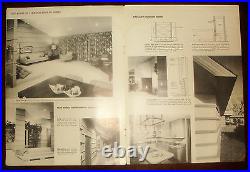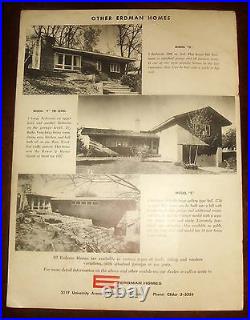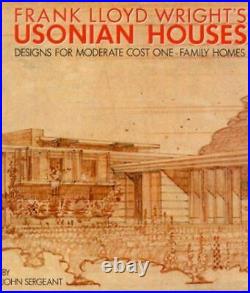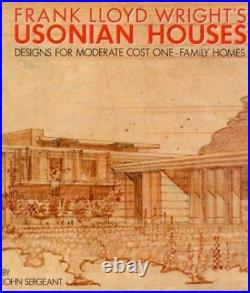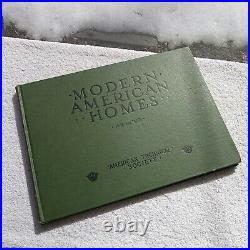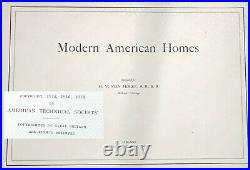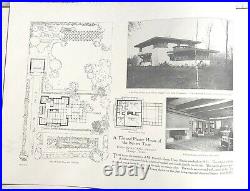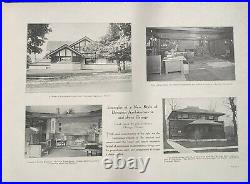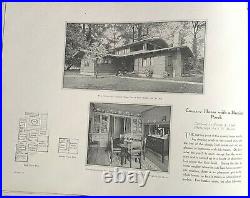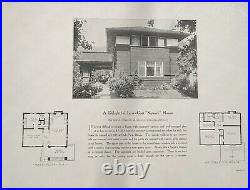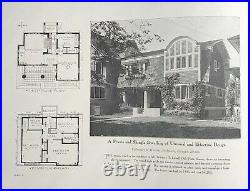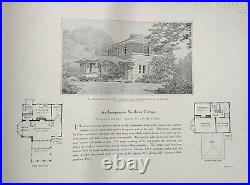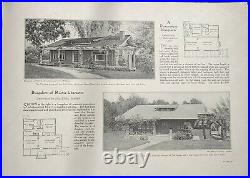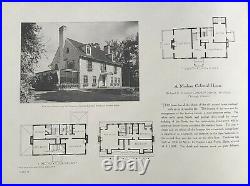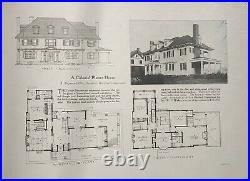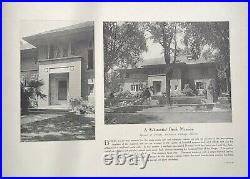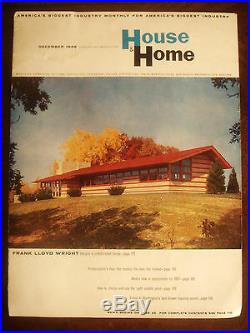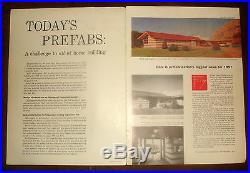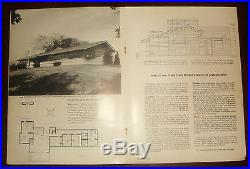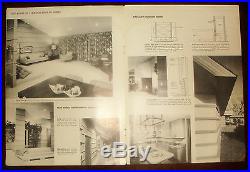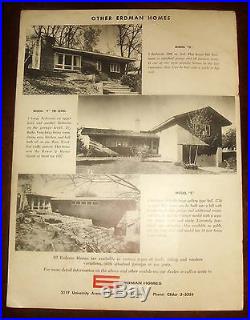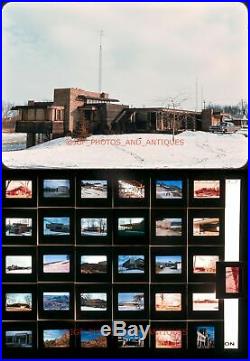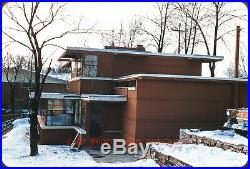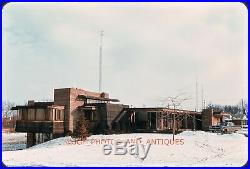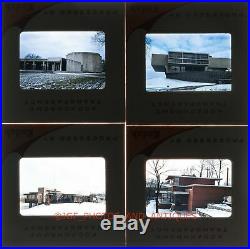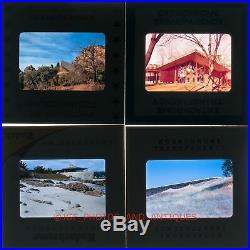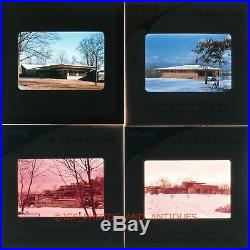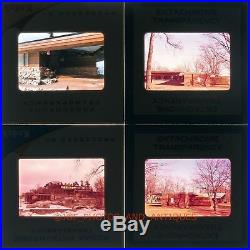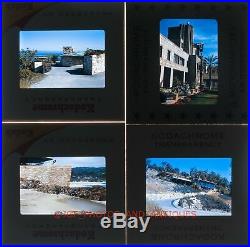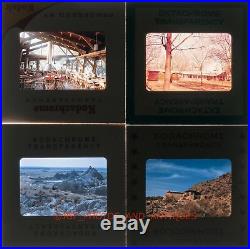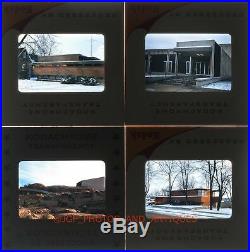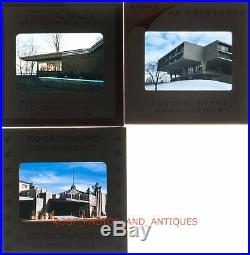- Year Printed: 1955
- Country/Region of Manufacture: United States
- Topic: Pre-Fabricated Homes
- Binding: Brochure
- Origin: American
- Subject: Architecture
- Original/Facsimile: Original
- Language: English
Posts tagged homes
My father knew Frank Lloyd Wright personally and worked with him on his pre-fabricated homes. My father gave me this brochure many decades ago. He was in the redwood business in the mid-1950s, working for Simpson Timber Company of Eureka, California. My grandfather was the President of Simpson Timber Company. My father met with Frank Lloyd Wright in Chicago in 1955 and convinced him to use redwood battens in his pre-fabricated homes. Redwood, as you may know, is 6/7ths water and virtually fireproof. Around this time, my father also threw a cocktail party for Frank Lloyd Wright at the Chicago Club or the CAA, the Chicago Athletic Association. This party was documented in an issue of LOOK Magazine in the late 1950s. Eleven pre-fabricated houses in total were built. Offering in VERY GOOD CONDITION this oversize 8-page brochure on thick coated stock advertising three different FRANK LLOYD WRIGHT designed PRE-FABRICATED HOMES. Please see close-up pictures for details. What you see is what you get. Dimensions are approximately 9 1/2 inches x 12 1/2 inches. EXTREMELY RARE and ABSOLUTELY IMPOSSIBLE TO FIND. By spring of 1956 Wright had final plans for three Usonian-type homes to be built exclusively by ME&A. Eleven homes in total were built. Nine examples of Prefab #1 were built. Two examples of Prefab #2 were built. No examples of Prefab #3 were ever built. The prefab package Erdman offered included all the major structural components, interior and exterior walls, floors, windows and doors, as well as cabinets and woodwork. Wright also intended to inspect each home after completion, and to apply his famous glazed red signature brick to the home if it had been completed as planned. Eugene Van Tamelen House – Madison, Wisconsin (1956). Arnold Jackson House “Skyview” – moved from Madison to Beaver Dam, Wisconsin in 1985 (built 1957). Duncan House – moved from Lisle, Illinois to Polymath Park in 2002 (built 1957). Frank Iber House – Plover, Wisconsin (1957). Al Borah / Carl Post House – Barrington Hills, Illinois (1957). Catherine and William Cass House “The Crimson Beech” – Staten Island, New York (1959). Socrates Zaferiou House – Blauvelt, New York (built 1961). Joseph Mollica House – Bayside, Wisconsin (1958). Edward & Laura Jane LaFond House – St. Walter Rudin House – Madison, Wisconsin (1957). James McBean Residence – Rochester, Minnesota (1957). This item is in the category “Books & Magazines\Antiquarian & Collectible”. The seller is “gratindauphinois” and is located in this country: US. This item can be shipped to United States, Canada, United Kingdom, Denmark, Romania, Slovakia, Bulgaria, Czech Republic, Finland, Hungary, Latvia, Lithuania, Malta, Estonia, Australia, Greece, Portugal, Cyprus, Slovenia, Japan, China, Sweden, Korea, South, Indonesia, Taiwan, South Africa, Thailand, Belgium, France, Hong Kong, Ireland, Netherlands, Poland, Spain, Italy, Germany, Austria, Bahamas, Israel, Mexico, New Zealand, Singapore, Switzerland, Norway, Saudi Arabia, Ukraine, United Arab Emirates, Qatar, Kuwait, Bahrain, Croatia, Republic of, Malaysia, Brazil, Chile, Colombia, Costa Rica, Panama, Trinidad and Tobago, Guatemala, Honduras, Jamaica, Barbados, Bangladesh, Bermuda, Brunei Darussalam, Bolivia, Ecuador, Egypt, French Guiana, Guernsey, Gibraltar, Guadeloupe, Iceland, Jersey, Jordan, Cambodia, Cayman Islands, Liechtenstein, Sri Lanka, Luxembourg, Monaco, Macau, Martinique, Maldives, Nicaragua, Oman, Peru, Pakistan, Paraguay, Reunion, Vietnam, Uruguay.
Frank Lloyd Wright’s Usonian Houses: Designs for Moderate Cost One-Family Homes. This item is in the category “Books & Magazines\Books”. The seller is “bennettbooksltd” and is located in this country: US. This item can be shipped to United States, Canada, United Kingdom, Denmark, Romania, Slovakia, Bulgaria, Czech Republic, Finland, Hungary, Latvia, Lithuania, Malta, Estonia, Australia, Greece, Portugal, Cyprus, Slovenia, Japan, China, Sweden, Korea, South, Indonesia, Taiwan, South Africa, Thailand, Belgium, France, Hong Kong, Ireland, Netherlands, Poland, Spain, Italy, Germany, Austria, Bahamas, Israel, Mexico, New Zealand, Philippines, Singapore, Switzerland, Norway, Saudi Arabia, Ukraine, United Arab Emirates, Qatar, Kuwait, Bahrain, Croatia, Republic of, Malaysia, Brazil, Chile, Colombia, Costa Rica, Panama, Trinidad and Tobago, Guatemala, Honduras, Jamaica, Antigua and Barbuda, Aruba, Belize, Dominica, Grenada, Saint Kitts-Nevis, Saint Lucia, Montserrat, Turks and Caicos Islands, Barbados, Bangladesh, Bermuda, Brunei Darussalam, Bolivia, Ecuador, Egypt, French Guiana, Guernsey, Gibraltar, Guadeloupe, Iceland, Jersey, Jordan, Cambodia, Cayman Islands, Liechtenstein, Sri Lanka, Luxembourg, Monaco, Macau, Martinique, Maldives, Nicaragua, Oman, Peru, Pakistan, Paraguay, Reunion, Vietnam, Uruguay, Russian Federation.
- ISBN: 9780823071784
- EAN: 9780823071784
- Book Title: Frank Lloyd Wright’s Usonian Houses : Designs for Moderate Cost One-Family Homes
- Item Length: 10in.
- Publisher: Watson-Guptill Publications, Incorporated
- Publication Year: 1984
- Format: Trade Paperback
- Language: English
- Item Height: 0.6in.
- Author: John Sergeant
- Genre: Architecture
- Topic: Buildings / Residential, Individual Architects & Firms / General
- Item Width: 9in.
- Item Weight: 13 Oz
- Number of Pages: 208 Pages
Modern American Homes 1927 VonHolst Frank Lloyd Wright Prairie School Architect. This is an original book. It is not a reproduction or CD. 110 hard bound plates. Binding is tight and sturdy. Covers are in very good condition showing minimal evidence of wear along the edges, although the corners are slightly bumped. There was never a dust jacket, but the front cover is still crisp without fading. A previous owner wrote his name in pen on the inside front blank page, otherwise the inside pages are crisp and clean; no missing or torn or damaged pages. Originally published in 1913 with 108 plates, this is the 1927 edition of Modern American Homes that has 110 plates. In the Acknowledgements Author von Holst mentions 1912 copyrights, but in the Preface he mentions adding architectural Plate 52 and architectural Plate 53 to subsequent editions. Generously illustrated with interior and exterior photographs of each building, including floorplans and occasionally elevations and other architectural drawings, accompanied by descriptive text. The book is noted for including projects by Frank Lloyd Wright and architects of the Prairie School at the peak of their popularity just before World War One. Chicago Architect Hermann von Holst was a noted designer of country estates but is most frequently noted for taking on commissions abandoned by Architect Frank Lloyd Wright when the later fled to Europe in 1909. A Graduate of the University of Chicago and the Massachusetts Institute of Technology, von Holst served on numerous architectural advisory boards, was a Professor at the Art Institute of Chicago and Illinois Institute of Technology, and an author of numerous books on architecture, including Modern American Homes. The majority of residences featured in the book are in the Chicago area, and the majority of those are Prairie styles residences from Architects Lawrence Buck of Chicago, Walter Burley Griffin of Chicago, Purcell & Elmslie of Minneapolis, John Van Bergen, Frank Lloyd Wright, Tallmadge & Watson of Chicago, Spencer & Powers of Chicago, Joy Wheeler Dow of New Jersey, George Clark of Pasadena, EE Roberts of Chicago, Charles White of Chicago, George Maher of Chicago, Robert Spencer of Chicago, and Marion Mahoney Griffin. There are a few Colonial Revival, Tudor, and Neo-Classical style residence designed by Hewitt & Emerson of Peoria, Oscar Gottesleben of Detroit, Richard Schmidt of Chicago, A Raymond Ellis of Chicago, James Purdon of Boston. The item “Modern American Homes 1927 VonHolst Frank Lloyd Wright Prairie School Architect” is in sale since Saturday, March 20, 2021. This item is in the category “Books\Antiquarian & Collectible”. The seller is “ikcilow” and is located in Franklin, Michigan. This item can be shipped to United States.
- Year Printed: 1927
- Country/Region of Manufacture: United States
- Topic: Architecture
- Binding: Hardcover
- Region: North America
- Origin: USA
- Author: Herman Von Holst Architect
- Subject: Architecture
- Original/Facsimile: Original
- Language: English
- Publisher: American Technical Society
- Place of Publication: Chicago
My father knew Frank Lloyd Wright personally and worked with him on his pre-fabricated homes. My father gave me this brochure many decades ago. He was in the redwood business in the mid-1950s, working for Simpson Timber Company of Eureka, California. My grandfather was the President of Simpson Timber Company. My father met with Frank Lloyd Wright in Chicago in 1955 and convinced him to use redwood battens in his pre-fabricated homes. Redwood, as you may know, is 6/7ths water and virtually fireproof. Around this time, my father also threw a cocktail party for Frank Lloyd Wright at the Chicago Club or the CAA, the Chicago Athletic Association. This party was documented in an issue of LOOK Magazine in the late 1950s. Eleven houses in total were built. Offering in VERY GOOD CONDITION this oversize 8-page brochure on thick coated stock advertising three different FRANK LLOYD WRIGHT designed PRE-FABRICATED HOMES. Please see close-up pictures for details. What you see is what you get. Dimensions are approximately 9 1/2 inches x 12 1/2 inches. EXTREMELY RARE and ABSOLUTELY IMPOSSIBLE TO FIND. By spring of 1956 Wright had final plans for three Usonian-type homes to be built exclusively by ME&A. Eleven homes in total were built. Nine examples of Prefab #1 were built. Two examples of Prefab #2 were built. No examples of Prefab #3 were ever built. The prefab package Erdman offered included all the major structural components, interior and exterior walls, floors, windows and doors, as well as cabinets and woodwork. Wright also intended to inspect each home after completion, and to apply his famous glazed red signature brick to the home if it had been completed as planned. Eugene Van Tamelen House Madison, Wisconsin (1956). Arnold Jackson House “Skyview” moved from Madison to Beaver Dam, Wisconsin in 1985 (built 1957). Duncan House moved from Lisle, Illinois to Polymath Park in 2002 (built 1957). Frank Iber House Plover, Wisconsin (1957). Al Borah / Carl Post House Barrington Hills, Illinois (1957). Catherine and William Cass House “The Crimson Beech” Staten Island, New York (1959). Socrates Zaferiou House Blauvelt, New York (built 1961). Joseph Mollica House Bayside, Wisconsin (1958). Edward & Laura Jane LaFond House St. Walter Rudin House Madison, Wisconsin (1957). James McBean Residence Rochester, Minnesota (1957). The item “Ultra Rare 1955 FRANK LLOYD WRIGHT PRE-FABRICATED HOMES BROCHURE” is in sale since Monday, June 29, 2020. This item is in the category “Books\Antiquarian & Collectible”. The seller is “gratindauphinois” and is located in Lake Forest, Illinois. This item can be shipped to United States, Canada, United Kingdom, Denmark, Romania, Slovakia, Bulgaria, Czech republic, Finland, Hungary, Latvia, Lithuania, Malta, Estonia, Australia, Greece, Portugal, Cyprus, Slovenia, Japan, China, Sweden, South Korea, Indonesia, Taiwan, South africa, Thailand, Belgium, France, Hong Kong, Ireland, Netherlands, Poland, Spain, Italy, Germany, Austria, Bahamas, Israel, Mexico, New Zealand, Singapore, Switzerland, Norway, Saudi arabia, United arab emirates, Qatar, Kuwait, Bahrain, Croatia, Malaysia, Brazil, Chile, Colombia, Costa rica, Panama, Trinidad and tobago, Guatemala, Honduras, Jamaica, Barbados, Bangladesh, Bermuda, Brunei darussalam, Bolivia, Ecuador, Egypt, French guiana, Guernsey, Gibraltar, Guadeloupe, Iceland, Jersey, Jordan, Cambodia, Cayman islands, Liechtenstein, Sri lanka, Luxembourg, Monaco, Macao, Martinique, Maldives, Nicaragua, Oman, Peru, Pakistan, Paraguay, Reunion, Viet nam, Uruguay.
- Origin: American
- Year Printed: 1955
- Country/Region of Manufacture: United States
- Topic: Pre-Fabricated Homes
- Binding: Brochure
- Subject: Architecture
