
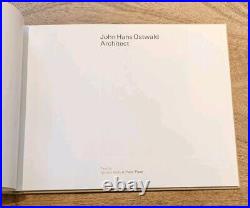


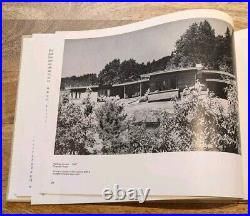
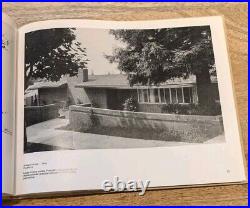
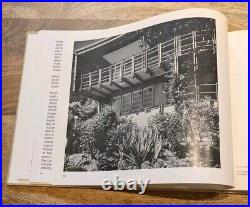
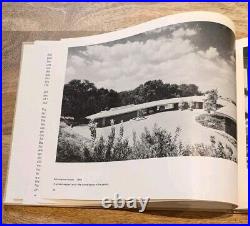
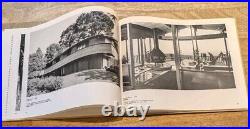
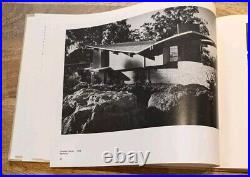
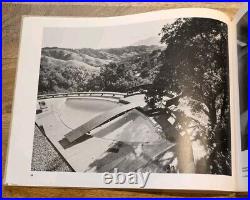
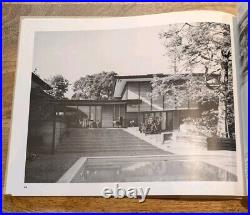
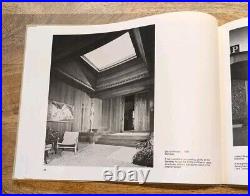
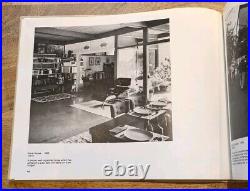
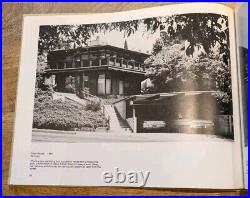
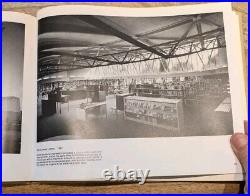
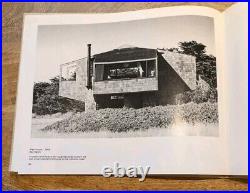
A Monograph on the Berkeley Modernist, a talented German emigre who built numerous residences in the East Bay hills from the 40′s through the 60′s. Type and layout by Jack Stauffacher. Very good to fine condition with some very minor stains on front cover, clean copy. Many full page B&W photos. Condition is VG+ with Very little signs of wear. Born in Berlin in 1913 to an upper middle-class Jewish family, John Hans Ostwald earned a law degree in Vienna, studied briefly at the London School of Economics, became an accomplished pianist, and received a degree in architecture in Zurich. He arrived in San Francisco with his wife Rosemarie in 1939 and was hired by his father-in-law’s schoolmate, Richard Neutra. Ostwald was a modernist, often guided by a woodsy Swiss functionalist aesthetic. Working from a building of his own design on Shattuck Ave. His major works in Berkeley include the Bancroft Center (2560 Bancroft Way), the South Branch Library (demolished), and many residential projects. His final project, the posthumously built St. John’s Presbyterian Church 2727 College Ave. Was designed in collaboration with his younger partner E. Although affected by modernism, especially the International Style, Ostwald was uncomfortable with a starkly abstract aesthetic. He resisted a set design style, preferring to accommodate to the particular way of life, sensibility, and aspirations of each client. In the 1963 Spiller house (9 North Ridgewood, Kent Woodlands) large rugged beams come together above a massive, central, free-standing concrete fireplace opening on to several side spaces reminiscent of Frank Lloyd Wright’s Wingspread. By contrast, the Lowenfeld house 2928 Avalon Ave. , designed a few years earlier, has a quiet restrained formalism. As a cultured European, Ostwald’s world view was broader than that of many of his contemporaries. This influenced his sense of the architect’s role in civic and educational matters. An active member of the Sierra Club, in the mid-60s he was a design lecturer at UC Extension and the College of Environmental Design. He also participated in the City of Berkeley’s Code Review Committee and was largely responsible for the City’s Sign Ordinance. Ostwald was a member of the Civic Art Commission, and the Design Review Committee, and was frequently a speaker on environmental and educational issues in Berkeley.