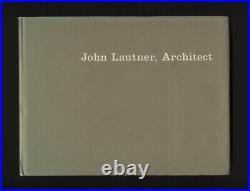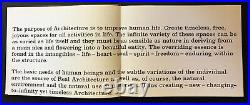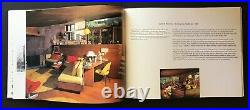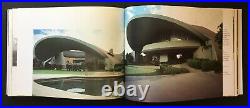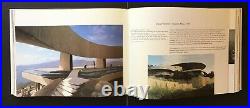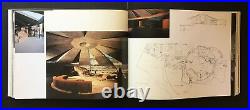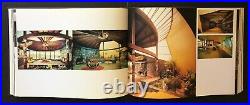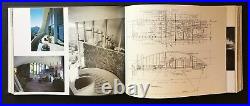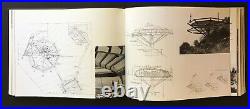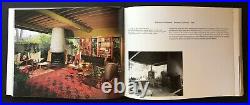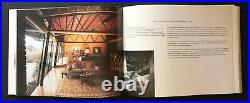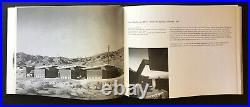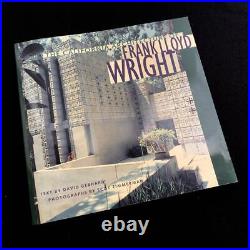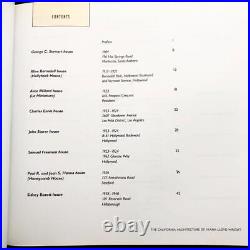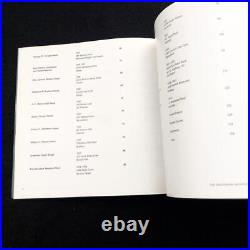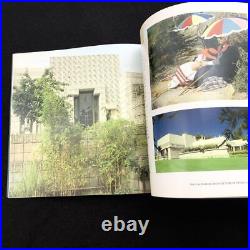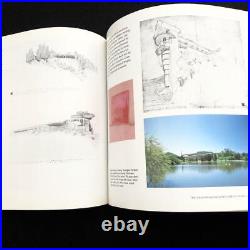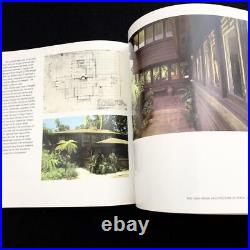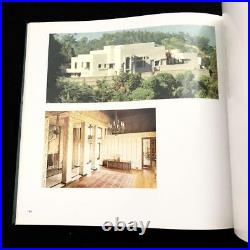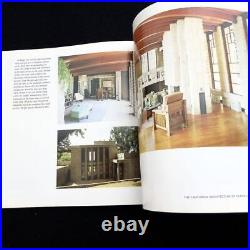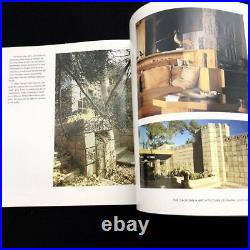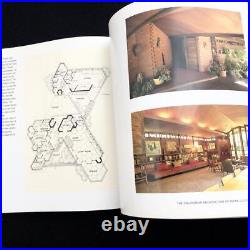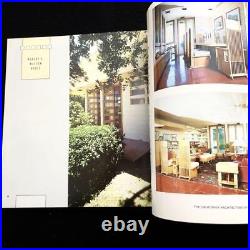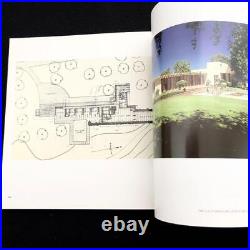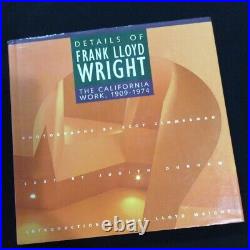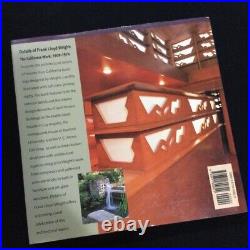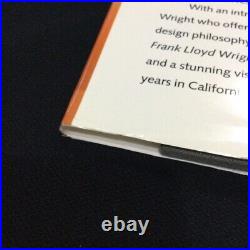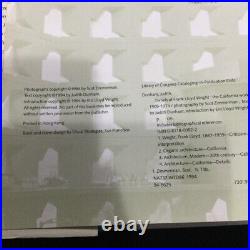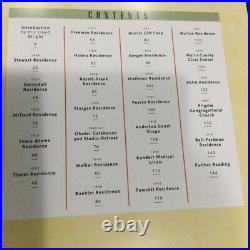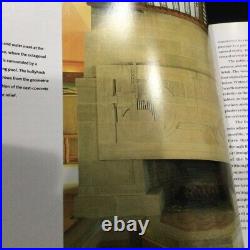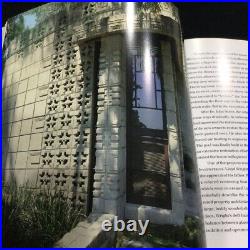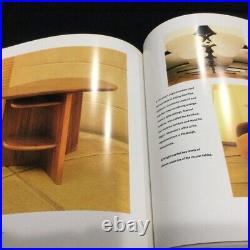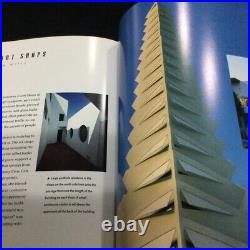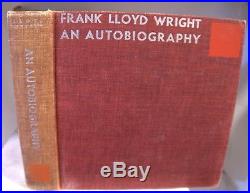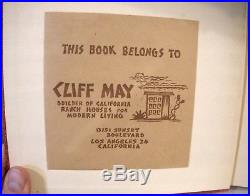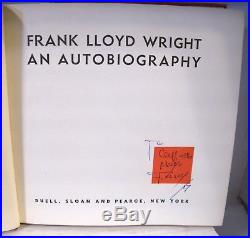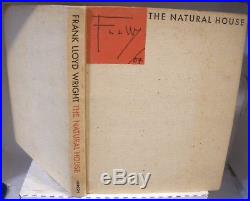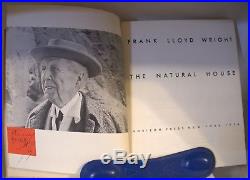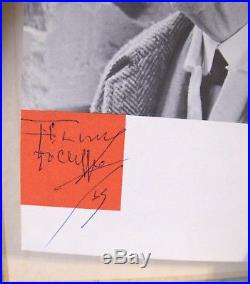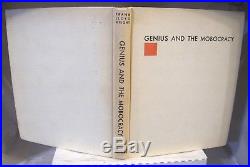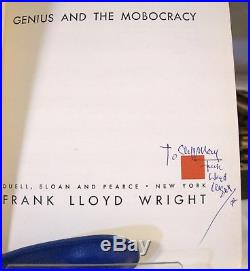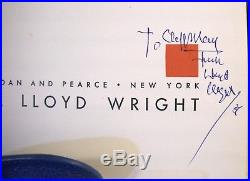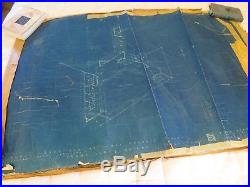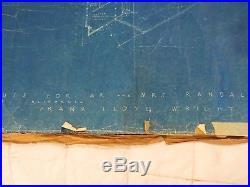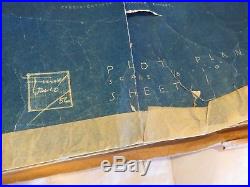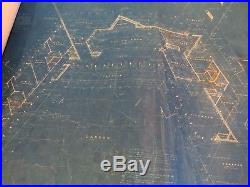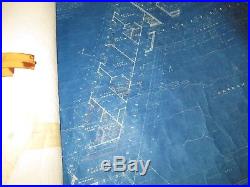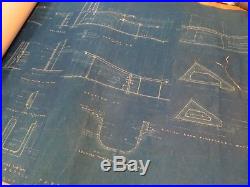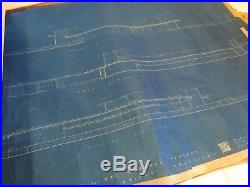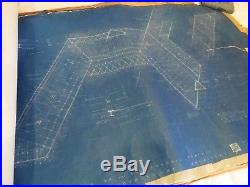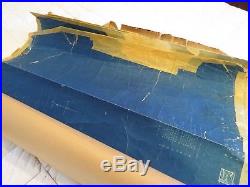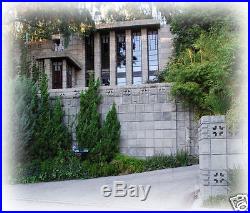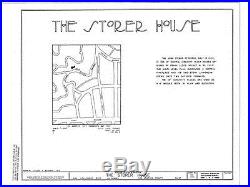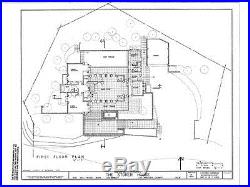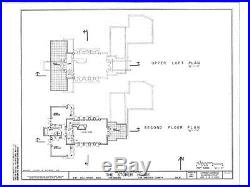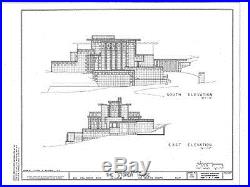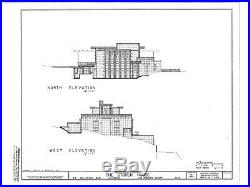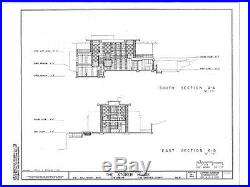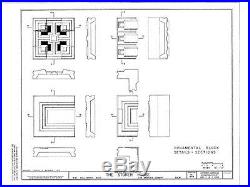At the Storer house, in Los Angeles, California, Frank Lloyd Wright created one of his most elegant small house plans. In a surprisingly compact space he created a flow of space between multiple levels that leaves the impression of a much larger house. Built in 1923, it was one of his several early experiments with concrete block. The prints you are purchasing are crisp, high resolution black line copies on white bond paper. The original drawings were beautifully delineated in 1972. This extensive set of 7 drawing sheets includes notes, 3 floor plans, 4 elevations, 2 beautifully detailed building sections and several drawings showing some of the special concrete blocks that form the fabric of the walls. The original drawings rest in the Library of Congress. As a work of art these prints are worth purchasing in their own right. For those of you interested in building a historically inspired house, these plans offer an excellent starting point. The design is organized around a split level concept, with the western portion of the house containing 4 bedrooms and 2 baths, while, ½ level up, the eastern portion contains a Dining Room and Kitchen, with a Living Room and roof decks above. There is an additional bedroom and bath off the kitchen. Terraces open off the various rooms, providing a seamless transition from the interior of the house to the surrounding hillside. This house relies strongly for its effect on the way in which it integrates its form into a steeply sloping hillside. Any meaningful adaptation of this design would need at least a medium slope to be effective. The house sits on a comfortably large suburban lot with views to the south. Excluding terraces and garage, the house has outside dimensions of approximately 48×58. I have house plans in wide variety of styles including Colonial, Craftsman, and Prairie, as well as plans of architects such as Frank Lloyd Wright, Irving Gill, Purcell & Elmslie and others. Drawings prepared in 1972, Historic American Building Survey. 7 sheets measuring 18×24. Cover sheet, information, Vicinity Map. First Floor Plan, 1/8=1-0. Second Floor & Loft Plans, 1/8=1-0. 2 sheets of Elevations, 1/8=1-0. Each sheet has a similar border with title. I will do my utmost to answer your questions. These seem to be applied inconsistently and we cannot calculate them when they do apply. If you are planning to build. These plans are not complete architectural drawings as might be required by your local permitting agency and do not contain all the structural, waterproofing and other details and information necessary for construction. But your local builder or architect should be able to adapt these drawings and add to them as necessary. What they do provide is accurate design information about a REAL Wright style house, not a pseudo-Wright tract house as you will find in the house plan magazines on your supermarket shelf. Please visit my Historic Home Plans. You will find similar Frank Lloyd Wright home plans. The item “Frank Lloyd Wright, California concrete block home” is in sale since Thursday, September 03, 2009. This item is in the category “Home & Garden\Home Improvement\Building & Hardware\Building Plans & Blueprints”. The seller is “antoniob1965″ and is located in Portland, Oregon. This item can be shipped worldwide.
