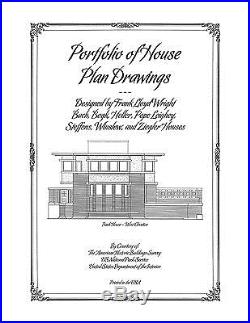
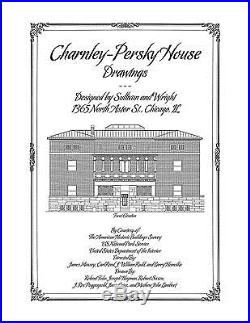
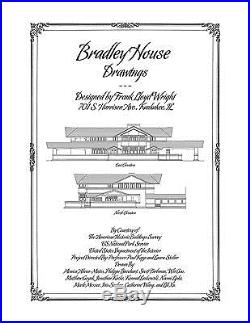
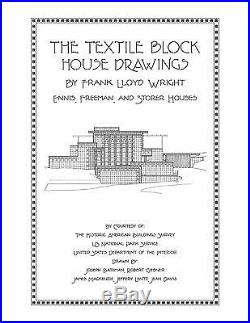
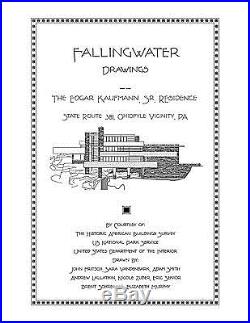
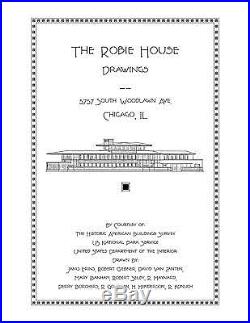
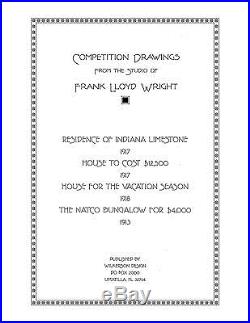
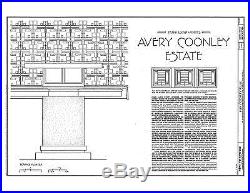
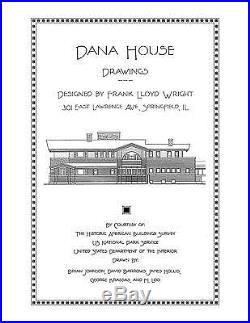
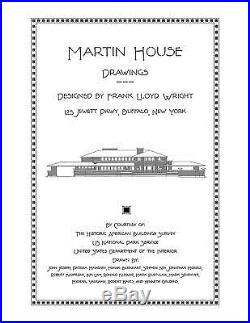
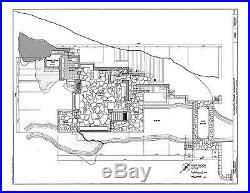
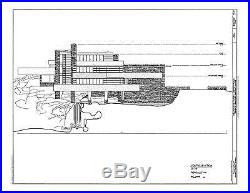
This listing is for 10 books of Historic Architectural House Plan Drawing sets of homes designed by Frank Lloyd Wright taken from our catalog. Portfolio of House Plan Drawings – Designed by Frank Lloyd Wright Published by Wilkerson & Hughes, LLC 59 Drawings plus covers Wire Bound Cover Stock Card covers with 24 lb natural cream pages 8.5″wide x 11″high ISBN 978-1-926517-37-7 This Portfolio includes 7 house plan sets of the following homes: The Emil Bach House, Chicago, IL – 6 Drawings The Frederick Bogk House, Milwaukee, WI – 11 Drawings The Isidore Heller House, Chicago, IL – 4 Drawings The Pope-Leighey House, Alexandria, VA – 9 Drawings The Oscar Steffens House, Chicago, IL – 10 Drawings The William Winslow House, River Forest, IL – 5 Drawings The Jesse Ziegler House, Frankfort, KY – 14 Drawings 2. The Robie House Drawings Published by Wilkerson & Hughes, LLC 25 Drawings plus covers Wire Bound Cover Stock Card covers with 24 lb cream pages 8.5″wide x 11″high ISBN 978-1-926517-06-3 3. The Coonley House Drawings Published by Wilkerson & Hughes, LLC 17 Drawings plus covers Wire Bound Cover Stock Card covers with 24 lb Cream pages 8.5″wide x 11″high ISBN 978-1-926517-16-2 4. The Dana House Drawings Published by Wilkerson & Hughes, LLC 44 Drawings plus covers Wire Bound Cover Stock Card covers with 24 lb Cream pages 8.5″wide x 11″high ISBN 978-1-926517-17-9 5. The Martin House Drawings Published by Wilkerson & Hughes, LLC 27 Drawings plus covers Wire Bound Cover Stock Card covers with 24 lb Cream pages 8.5″wide x 11″high ISBN 978-1-926517-18-6 6. Competition Drawings from the Studio of Frank Lloyd Wright Published by Wilkerson & Hughes, LLC 11 Drawings plus covers Wire Bound Cover Stock Card covers with 24 lb Ivory pages 8.5″wide x 11″high ISBN 978-1-926517-05-6 7. The Textile Block House Drawings – Designed by Frank Lloyd Wright Published by Wilkerson & Hughes, LLC 15 Drawings plus covers Wire Bound Cover Stock Card covers with 24 lb Cream pages 8.5″wide x 11″high 4 ounces ISBN 978-1-926517-36-0 This Portfolio includes 3 house plan sets of the following homes: The Ennis House – 1 Drawing The Freeman House – 7 Drawings The Storer House – 7 Drawings 8. Fallingwater House Drawings Published by Wilkerson & Hughes, LLC 15 Drawings plus covers Wire Bound Cover Stock Card covers with 24 lb Ivory pages 8.5″wide x 11″high ISBN 978-1-926517-00-1 9. Bradley House Drawings – Designed by Frank Lloyd Wright Published by Wilkerson & Hughes, LLC 25 Drawings plus covers Wire Bound Cover Stock Card covers with 24 lb Cream pages 8.5″wide x 11″high ISBN 978-1-926517-41-4 10. Charnley-Persky House Drawings – Designed by Louis Sullivan and Frank Lloyd Wright Published by Wilkerson & Hughes, LLC 8 Drawings plus covers Wire Bound Cover Stock Card covers with 24 lb Cream pages 8.5″wide x 11″high ISBN 978-1-926517-42-1. Portfolio of House Plan Drawings No. 39 Drawings plus covers. Wire Bound Cover Stock Card covers with 24 lb Cream pages. 8.5″wide x 11″high. This Portfolio includes 4 house plan sets of the following homes. American System Built House, Model B1, Milwaukee, WI – 9 Drawings. American System Built House, Model C, Milwaukee, WI – 10 Drawings. The Boulter House, Cincinnati, OH – 8 Drawings. The Glasner House, Glencoe, IL – 4 Drawings. These books are entirely composed of measured drawings conducted by the Historic American Buildings Survey. During the Great Depression, this WPA project was started to employ starving Architects and draftsmen to document the greatest historic buildings of America. The program is ongoing today often using Architectural College teams from various Universities. The pages contain high resolution black line drawings on natural cream paper. The original large scale pencil drawings have faded over the years. Our publishing company developed a unique computer program to restore the line weight and density to make the original drawings look almost as good as the day they were drawn. Larger quantities of this book are available to order. The item “Frank Lloyd Wright House Plan Drawings 11 Book Collection” is in sale since Thursday, May 07, 2015. This item is in the category “Books\Nonfiction”. The seller is “jw2000cessna” and is located in Umatilla, Florida. This item can be shipped to United States, Canada, United Kingdom, Denmark, Romania, Slovakia, Bulgaria, Czech republic, Finland, Hungary, Latvia, Lithuania, Malta, Estonia, Australia, Greece, Portugal, Cyprus, Slovenia, Japan, China, Sweden, South Korea, Indonesia, Taiwan, South africa, Thailand, Belgium, France, Hong Kong, Ireland, Netherlands, Poland, Spain, Italy, Germany, Austria, Russian federation, Israel, Mexico, New Zealand, Philippines, Singapore, Switzerland, Norway, Saudi arabia, Ukraine, United arab emirates, Qatar, Kuwait, Bahrain, Croatia, Malaysia, Brazil, Chile, Colombia, Costa rica, Dominican republic, Panama, Trinidad and tobago, Guatemala, El salvador, Honduras, Jamaica, Antigua and barbuda, Aruba, Belize, Dominica, Grenada, Saint kitts and nevis, Saint lucia, Montserrat, Turks and caicos islands, Barbados, Bangladesh, Bermuda, Brunei darussalam, Bolivia, Ecuador, Egypt, French guiana, Guernsey, Gibraltar, Guadeloupe, Iceland, Jersey, Jordan, Cambodia, Cayman islands, Liechtenstein, Sri lanka, Luxembourg, Monaco, Macao, Martinique, Maldives, Nicaragua, Oman, Peru, Pakistan, Paraguay, Reunion.
- Subject: Architecture & Design
- Topic: Architecture
- Special Attributes: Illustrated
- Publication Year: 20140000
- Language: English
- Country/Region of Manufacture: United States
- Format: Wire Bound